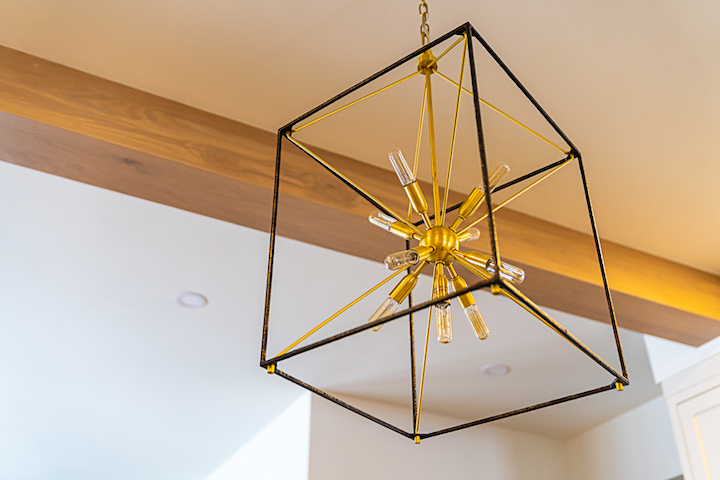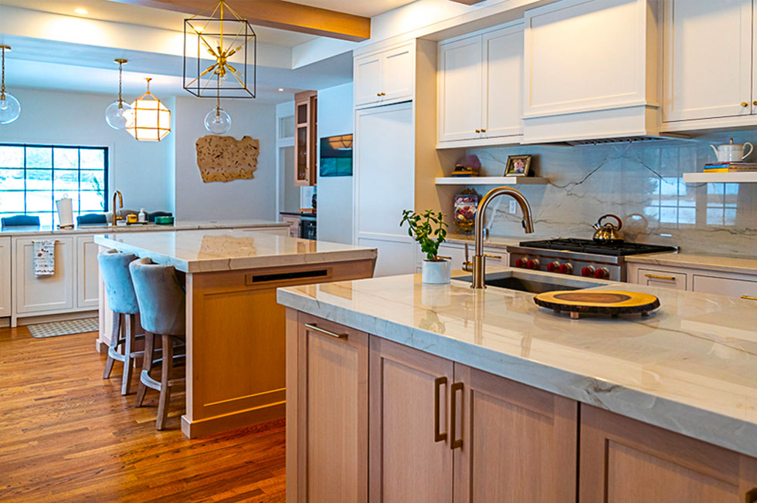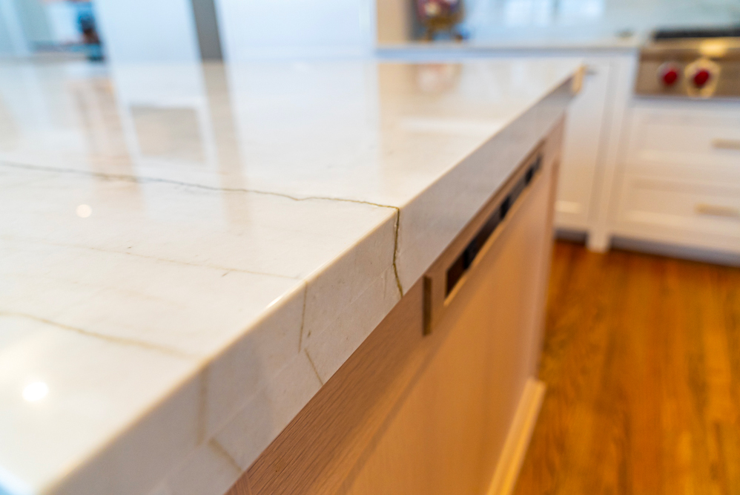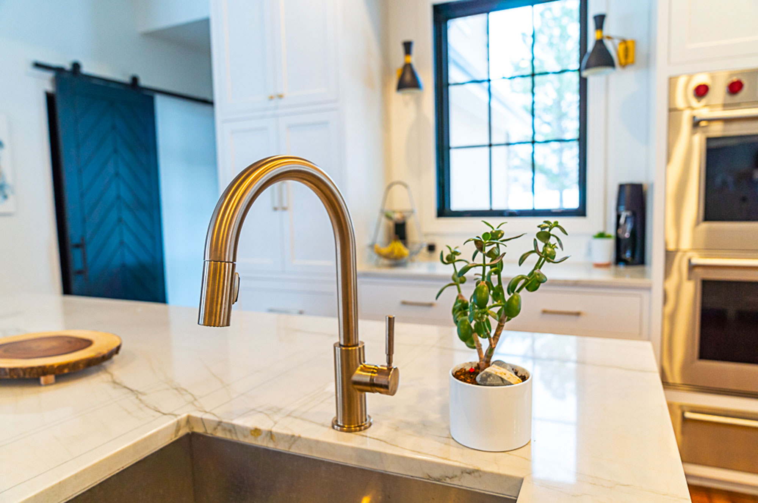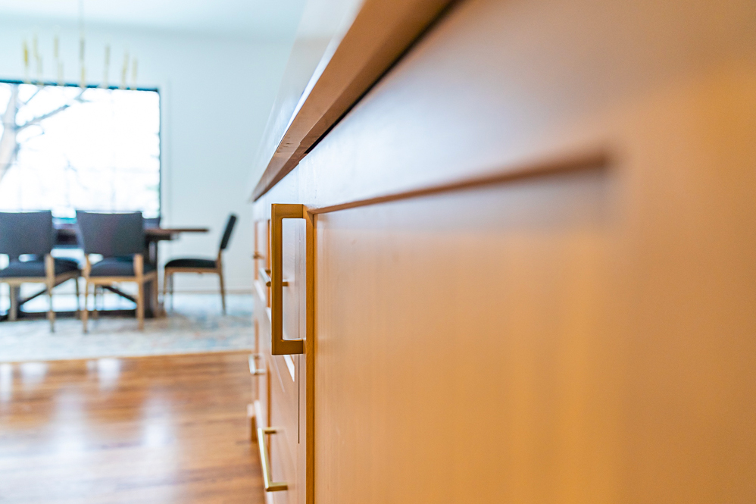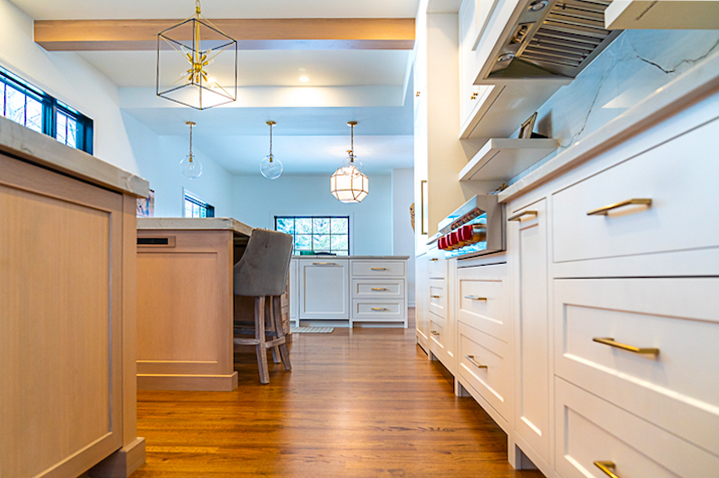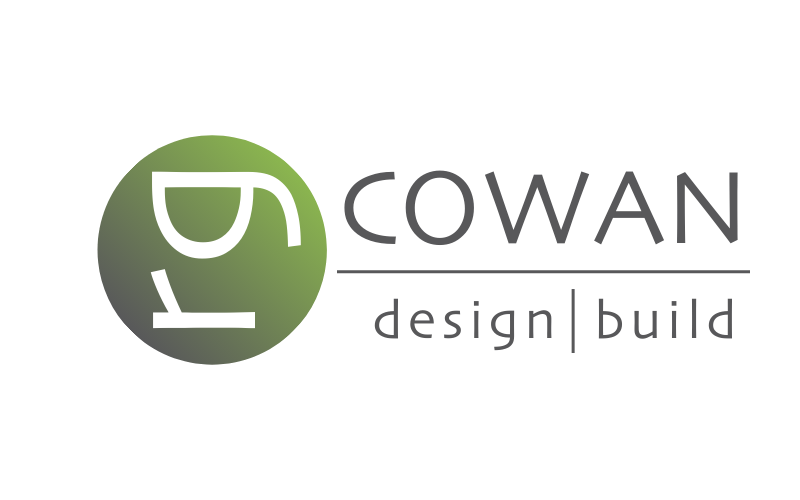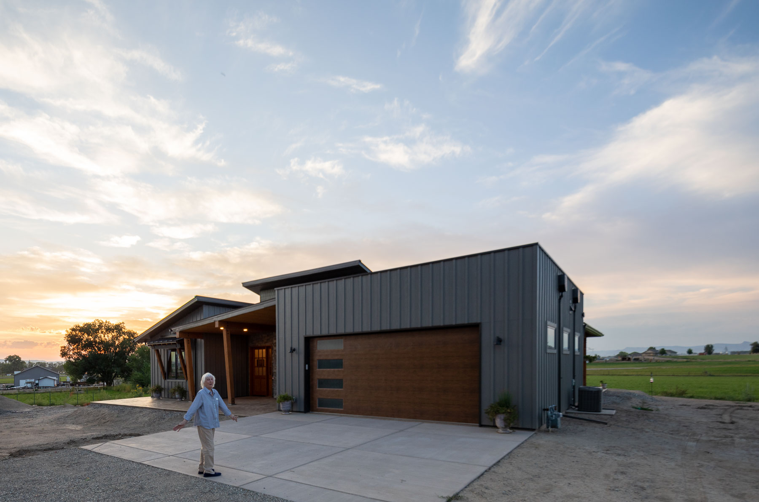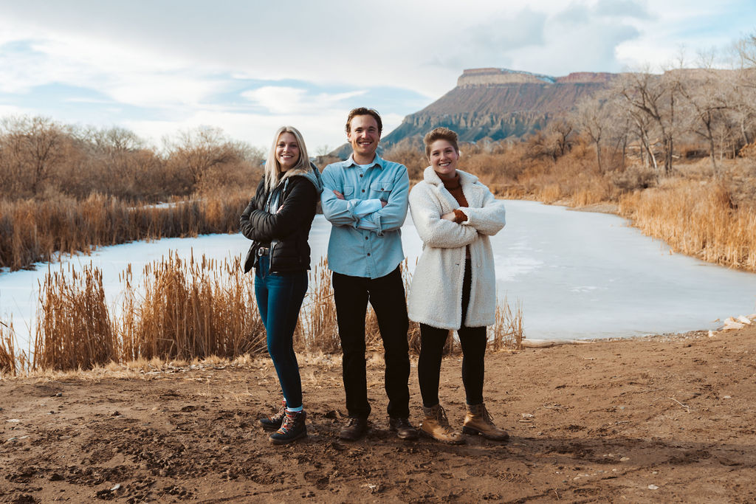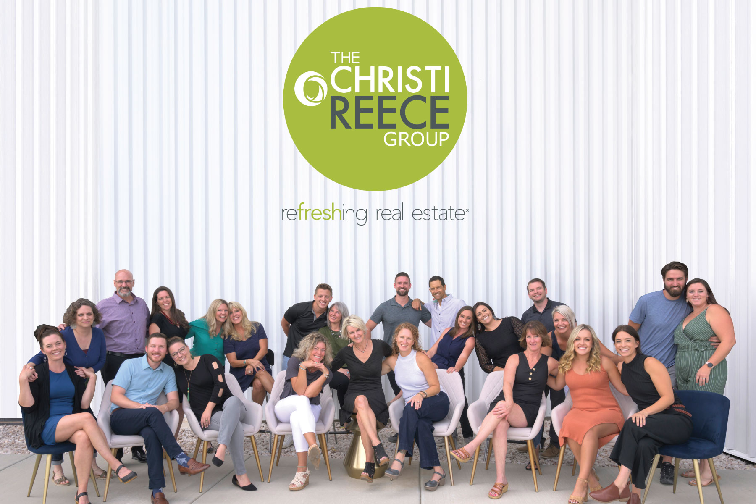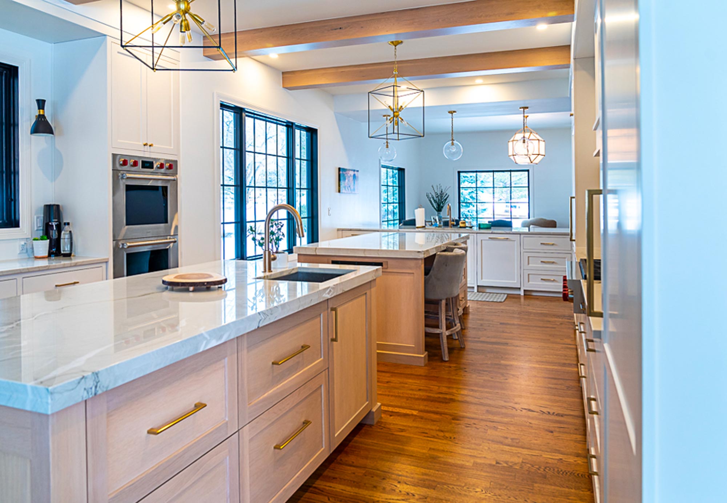
Streamlined Kitchen
Remodel
Making cumbersome outdated spaces function like a dream and look great is one of the most satisfying feelings a designer can have. This project is a perfect example.
The Redlands is an area of beauty with natural wonders to catch your eye at every turn. Located at the base of the Colorado National Monument, there are endless views and experiences to enjoy in this part of Grand Junction, Colorado. Built in 1992, this home was in need of an update worthy of the picturesque landscape seen from its very windows.
Being a busy family of four, our clients wanted a space where they could cook, have meals, do homework, and simply enjoy each other’s company. The kitchen is a natural gathering place and they wanted theirs to be functional, accommodating, and inviting. We utilized the existing framework of the home as a starting point – the space was large enough to work with, it was just a matter of organizing it in a way that made sense to our clients. They needed large islands for prep, a coffee station for their morning routines, a bar for extra seating, and a large pass-through pantry for storage. When the functional details were sorted out, we could start thinking about the finishes that would bring this kitchen to life.
Our client had a clear vision of what she wanted her new kitchen to look and feel like and was consistent in her decisions throughout the process. The quarter-sawn white oak cabinetry grounds the kitchen and dining room, which was key in working with such a large area. To lighten up the perimeter cabinets, we chose Origami White. Both of these cabinetry finishes complimented the existing oak flooring running throughout their home. Touches of gold and black, subtle white countertops, and oak beams were the icing on the cake. Our clients were able to achieve everything they needed to support their family and lifestyle.
To integrate the kitchen into the rest of the home, we also upgraded several key areas including the bathrooms and laundry room. While leaving the existing footprint, tile and paint were upgraded to light and modern colors. Plumbing was updated to be more environmentally friendly and sleek.
The end result of this remodel could not have been more successful. Through our design process and build-out, we exceeded the homeowner’s wishes while completing the project on time and within budget. When you’re ready to take the leap and update your home to elevate your lifestyle, we would love to help you out.
Incorporating the essence of Redlands, Colorado, into the design was paramount. The natural beauty and serene landscape of the area inspired us to create a space that not only serves the functional needs of a modern family but also pays homage to its stunning surroundings. By selecting materials and colors that reflect the natural beauty of the Colorado National Monument, we ensured the kitchen remodel blended seamlessly with the outdoor vistas. Large windows were installed to capture the breathtaking views, allowing natural light to flood the space and create a warm, welcoming atmosphere. This connection to the outdoors is a crucial element in Redlands properties, emphasizing the unique location of this home.
The transformation of this kitchen into a custom, functional, and aesthetically pleasing space is a testament to the power of thoughtful design. It stands as a perfect example of how outdated spaces can be reimagined to meet the demands of modern living while respecting and enhancing the natural beauty of their surroundings. This RG Cowan Design Build project in Redlands, Colorado, showcases the possibility of creating dream spaces that are both functional and beautiful, proving that with the right vision and execution, any home can be turned into a haven that reflects the owners’ lifestyle and values.
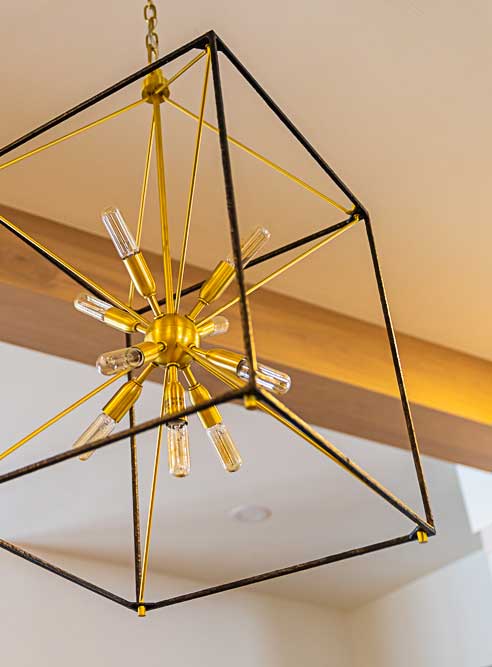
I love my house – every time I walk in, I smile – I hope I can convey how lucky I feel to have worked with R.G. Cowan Design to design and build it. Ryan and his team took my vision, created a design that gave me everything I wanted in a well-designed package, and then built me a stunning house. I am a natural worrier, but I soon learned that I didn’t need to worry because they had everything well in hand and were always many steps ahead of me. I wasn’t here and didn’t feel I needed to be here, which is saying something on a construction project. It is clear to me that every member of the team is invested in creating houses that are beautiful and built to last. The quality of construction and attention to detail are exceptional and it shows. They have gone above and beyond at every step and they have also been a real pleasure to work with. I cannot recommend them highly enough!
