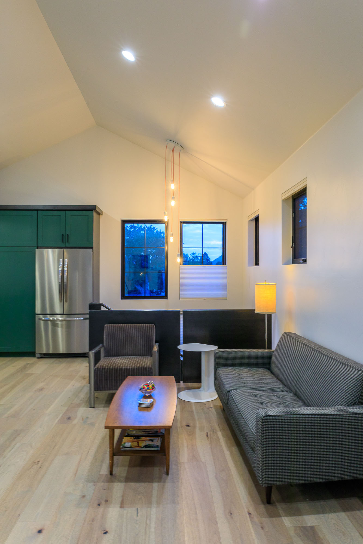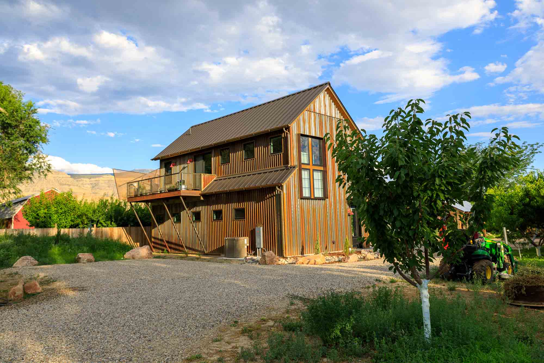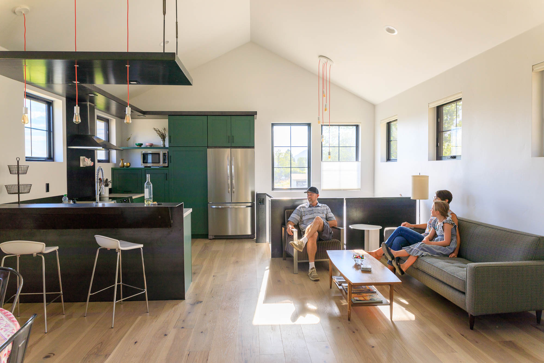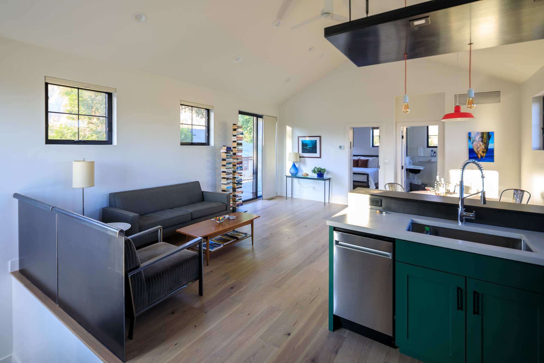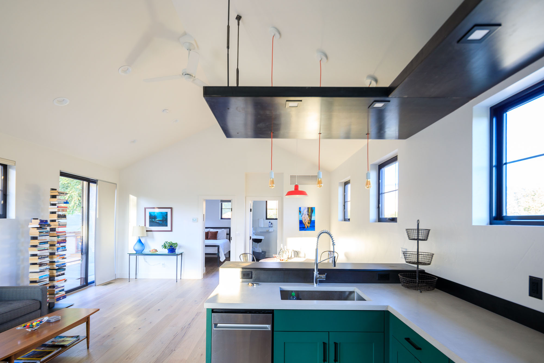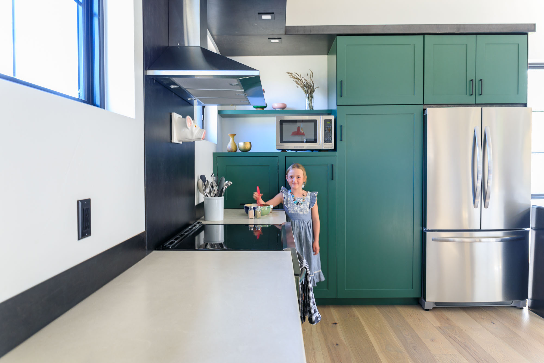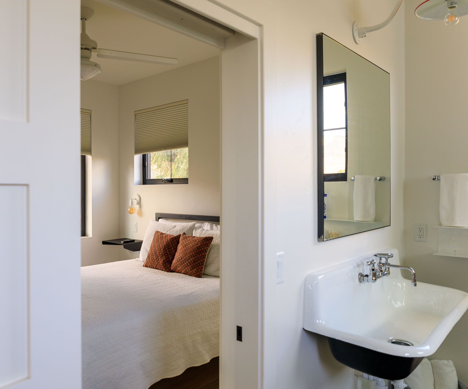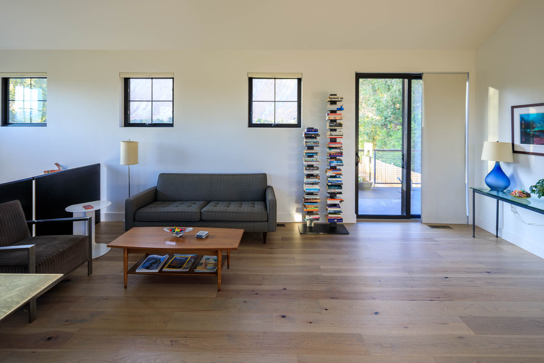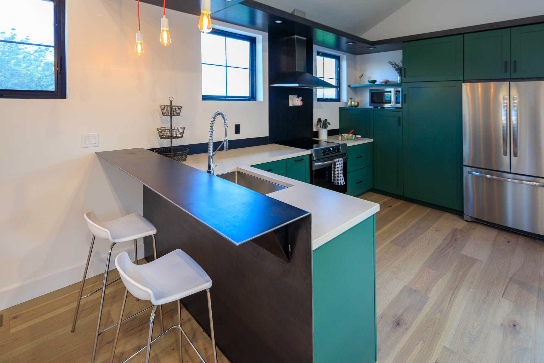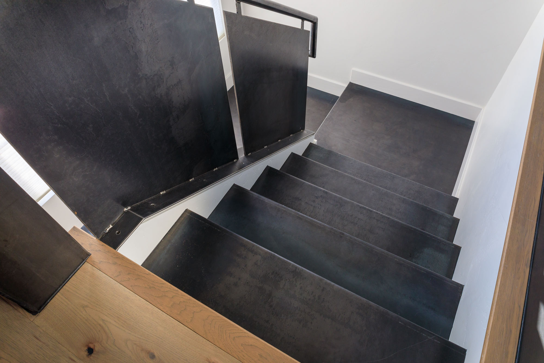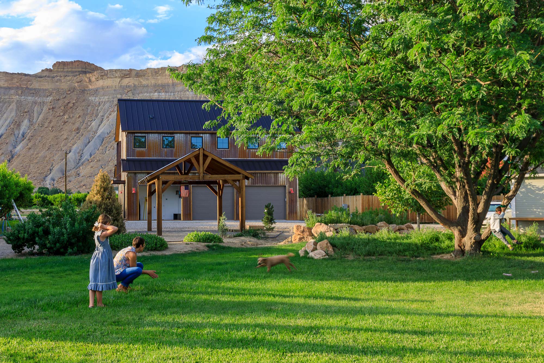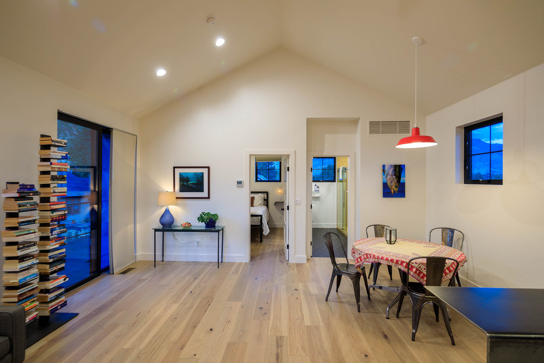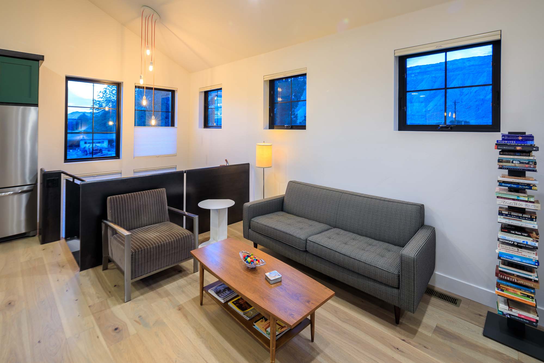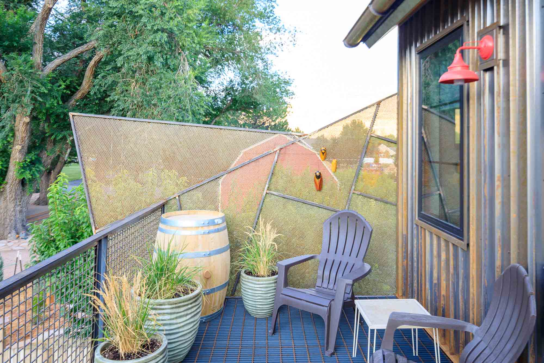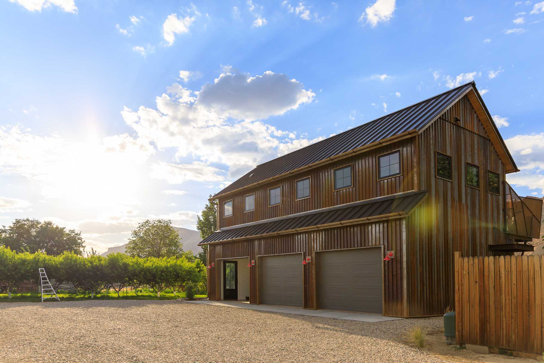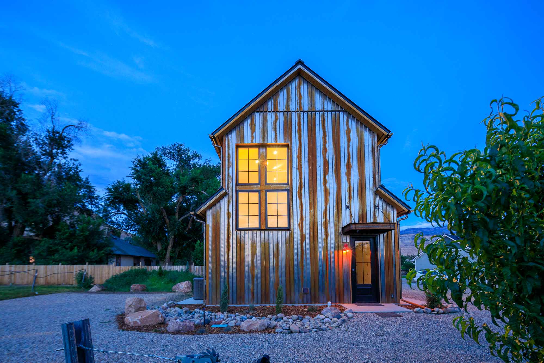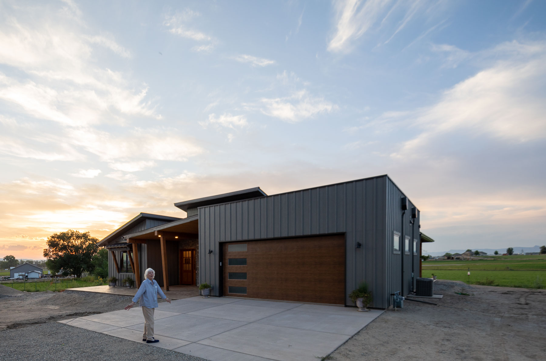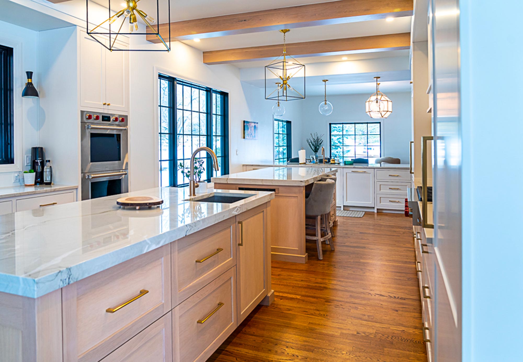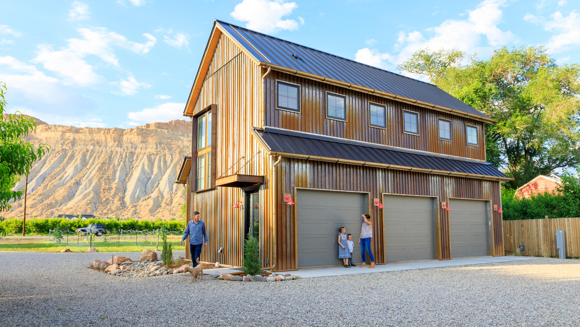
Palisade Orchard Retreat
RG Cowan Design Build, ADU/Living Space, 1 bed/ 1 bath: 1059 sf
3 car garage and workshop: 616 sf
Design Build Family and Visitor Retreat
The Steel Orchard Retreat is a luxurious apartment and shop located on a quaint, family-owned peach orchard in Palisade, Colorado. Founded in 1904, Palisade supports the lifestyles of those who come seeking small town life, combined with big amenities and ample outdoor activities. The rusting agricultural structures from decades past still dot the town, reminding its residents of the history. The Steel Orchard Retreat embraces that history by mimicking the architectural styles and textures of barns and silos. It sits comfortably in the landscape without overpowering the surrounding structures, all while capturing a stunning view of Mt. Garfield.
Client Dream: Our clients’ dream was to create a space for family, friends, and travelers to stay when visiting or passing through. They are a young family developing their own small orchard on a plot in central Palisade, and they enjoy entertaining, hosting, and making everyone feel welcome. They wanted a place to park their own vehicles, with an apartment upstairs for guests that feels completely private from the garage.
Design Build Concept/process: We knew everything that they wanted to accomplish with the space, so we began with site placement and views. It’s hard to have a bad view in Palisade, but they really wanted the focus to be Mt. Garfield. The windows in the primary living space are high and directional, drawing your attention to the sky and the Bookcliffs. Being a single-bedroom apartment, we knew that we had to be efficient with space and circulation, so that led us toward an open design build concept. The bathroom and bedroom are private spaces of rest and refuge.
Resulting forms and spaces: Because of our clients’ desires regarding architectural style and functionality, the resulting form took on that of an old monitor barn, altered to work with the needs of a young, growing family. The main floor of the home has three garage bays, two of which are actually garages. The third bay acts as an entry for the upstairs apartment, laundry, and wet room. As you travel up the stairs, you’ll see a unique chandelier, then the kitchen, living room, and dining room. On the west end, you’ll find the bedroom and spacious bathroom, with a charming farmhouse sink and a combination of geometry and color palette that pays homage to the local apiary community.
Garage and exterior spaces: On the main level, the two garage bays are for the homeowners’ vehicles, while the third bay acts as an entrance and laundry room. The third bay’s overhead door is functional, so guests can easily move their gear in and out hassle-free. Our shop created a custom steel interior door to provide a drop zone for muddy boots, coats, and – you guessed it – more gear! There is a fully custom steel deck off the upstairs living room, which was also fabricated entirely in our shop. The floors, rails, and art piece all serve valuable purposes, ranging from functionality to aesthetics.
Other amenities, upgrades and unique materials: On the main level, there is a wet room off of the laundry with a wall-mounted toilet and a shower. This way, if friends come in campers, they can use this space to freshen up. We used steel heavily throughout this project. Our client was inspired by architect Tom Kundig and his unique use of steel. The interior railings pair perfectly with the steel-wrapped stairs. A steel shroud was also used in the kitchen, to give the illusion of separation – suspended by steel rods with built in lighting, this feature makes the kitchen truly something special. All of the interior steel is patinated with a black wax to protect it and provide variation in the finish.
Energy efficiency and construction upgrades: We don’t view construction upgrades for energy efficiency as upgrades. We see them as standards. We go beyond the minimum requirements for R-Value in Mesa County, using a hybrid insulation system of blown fiberglass and spray foam. This combination helps seal inevitable air gaps in framing by getting into those hard to reach places. Their windows are also framed with box headers to allow insulation where there typically isn’t any. Those features, along with insulated garage doors, high quality windows, and a mini-split cooling system, make for a highly efficient home for guests to enjoy.
