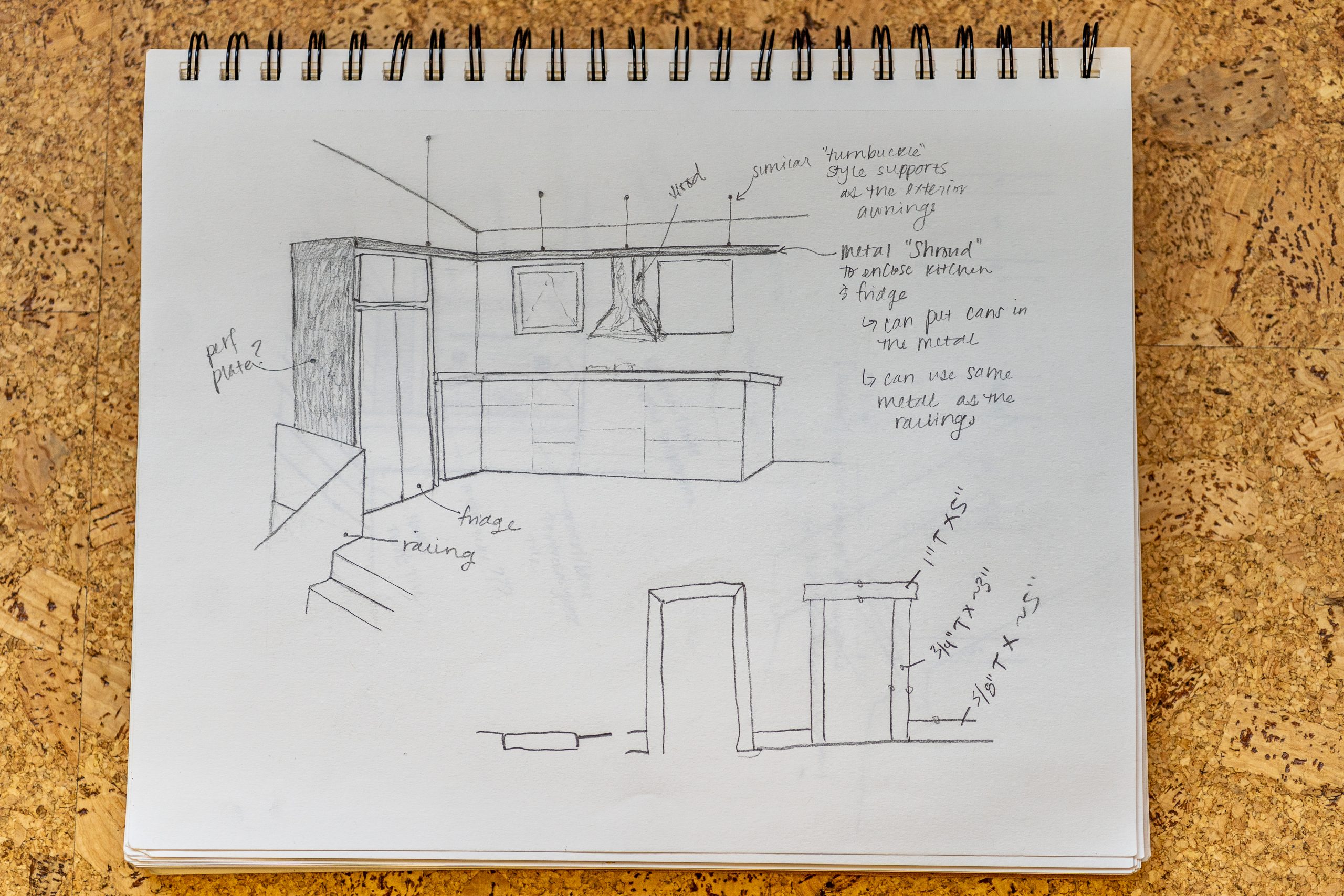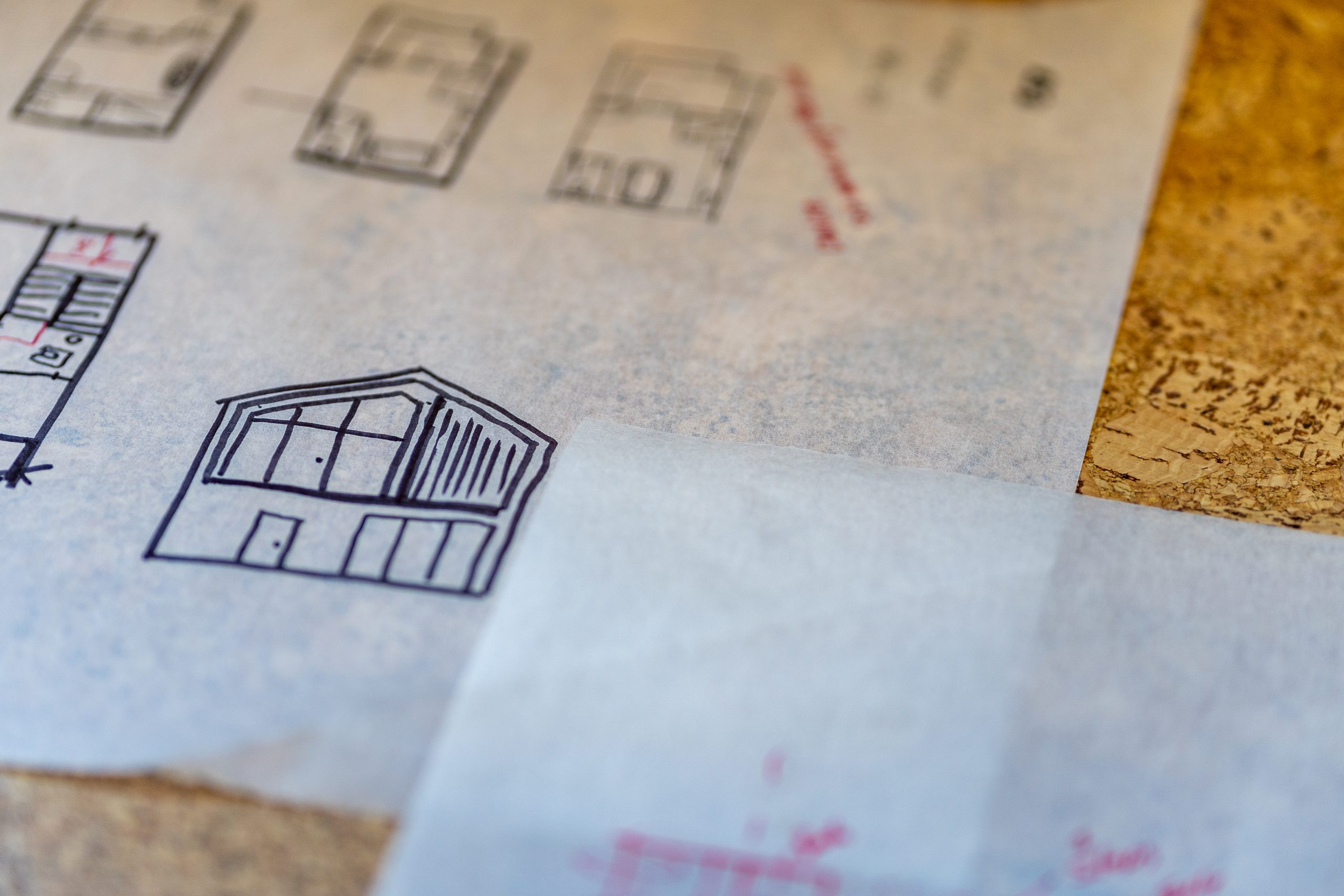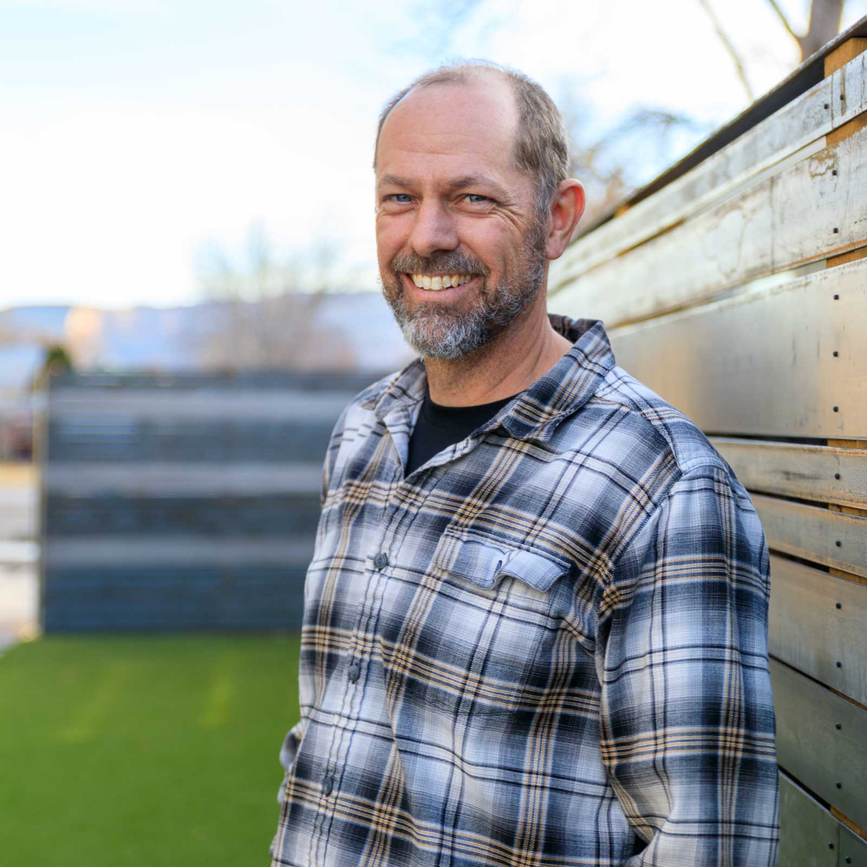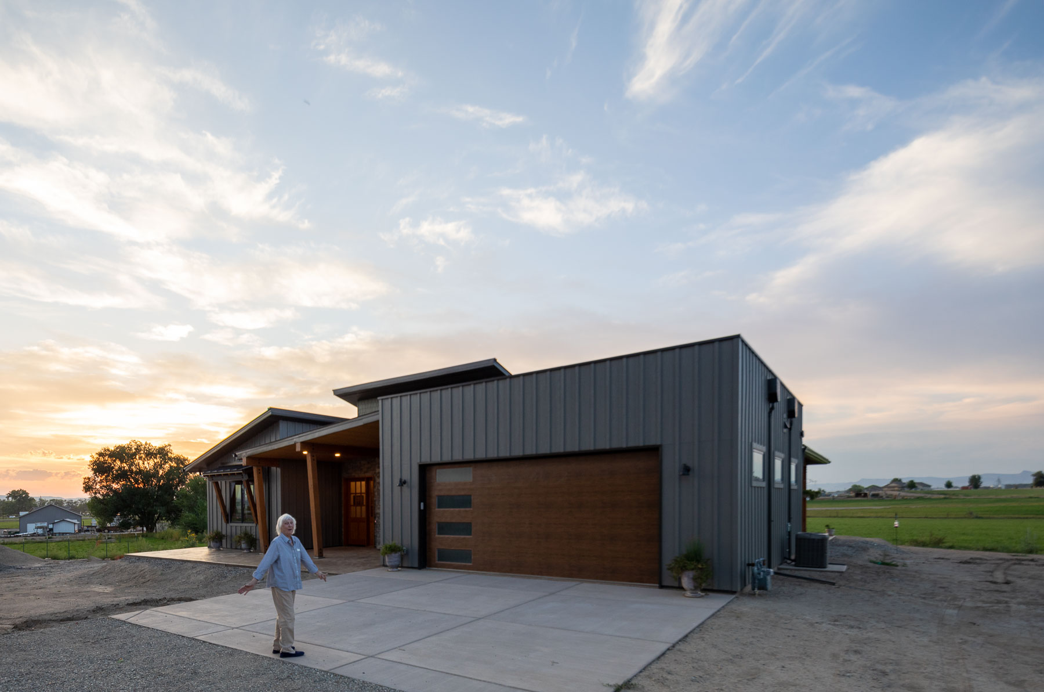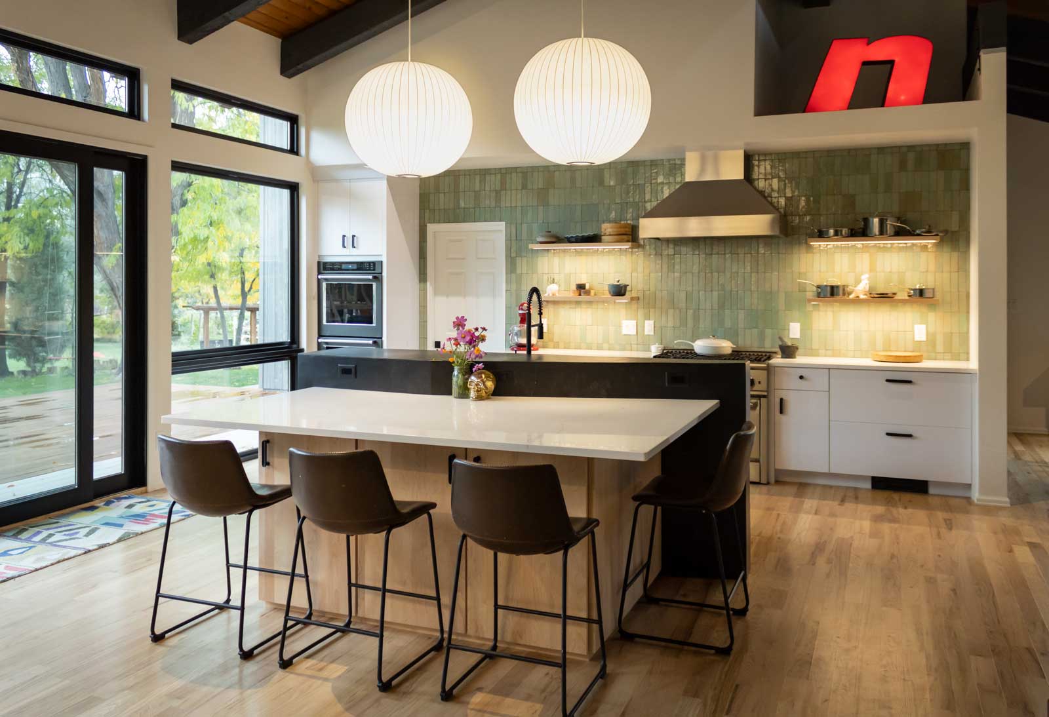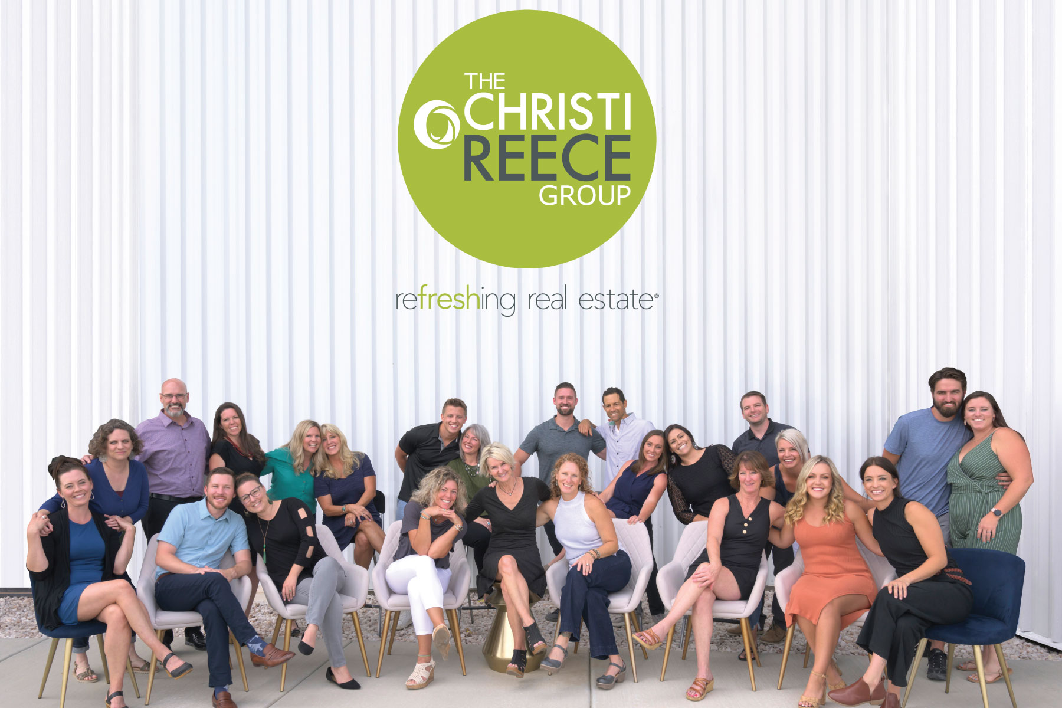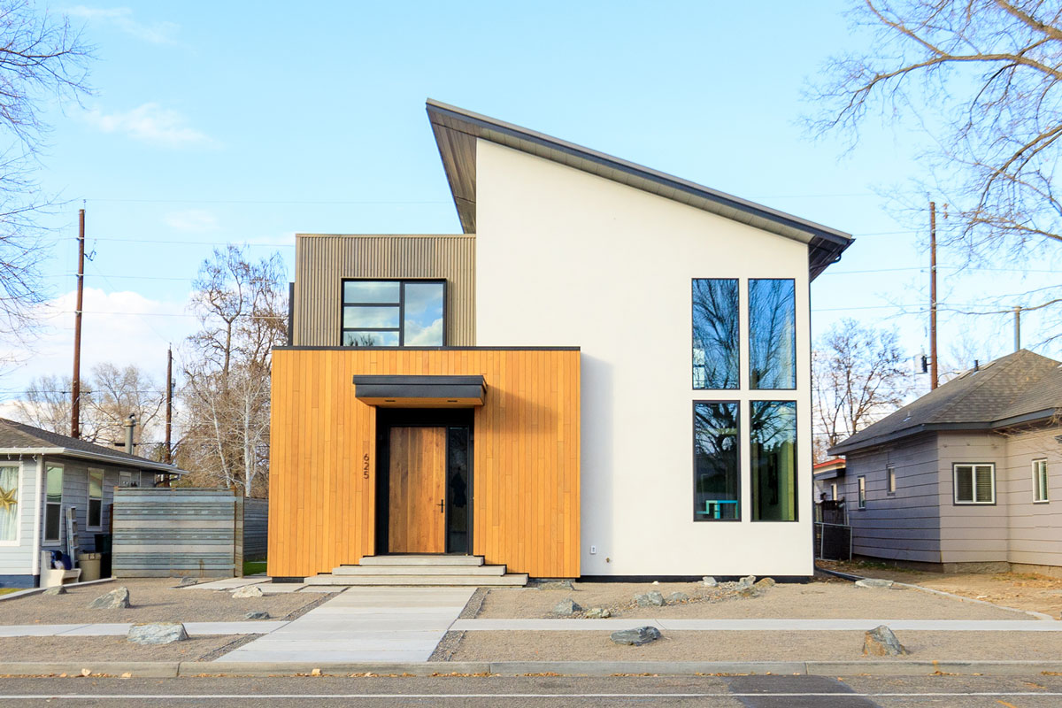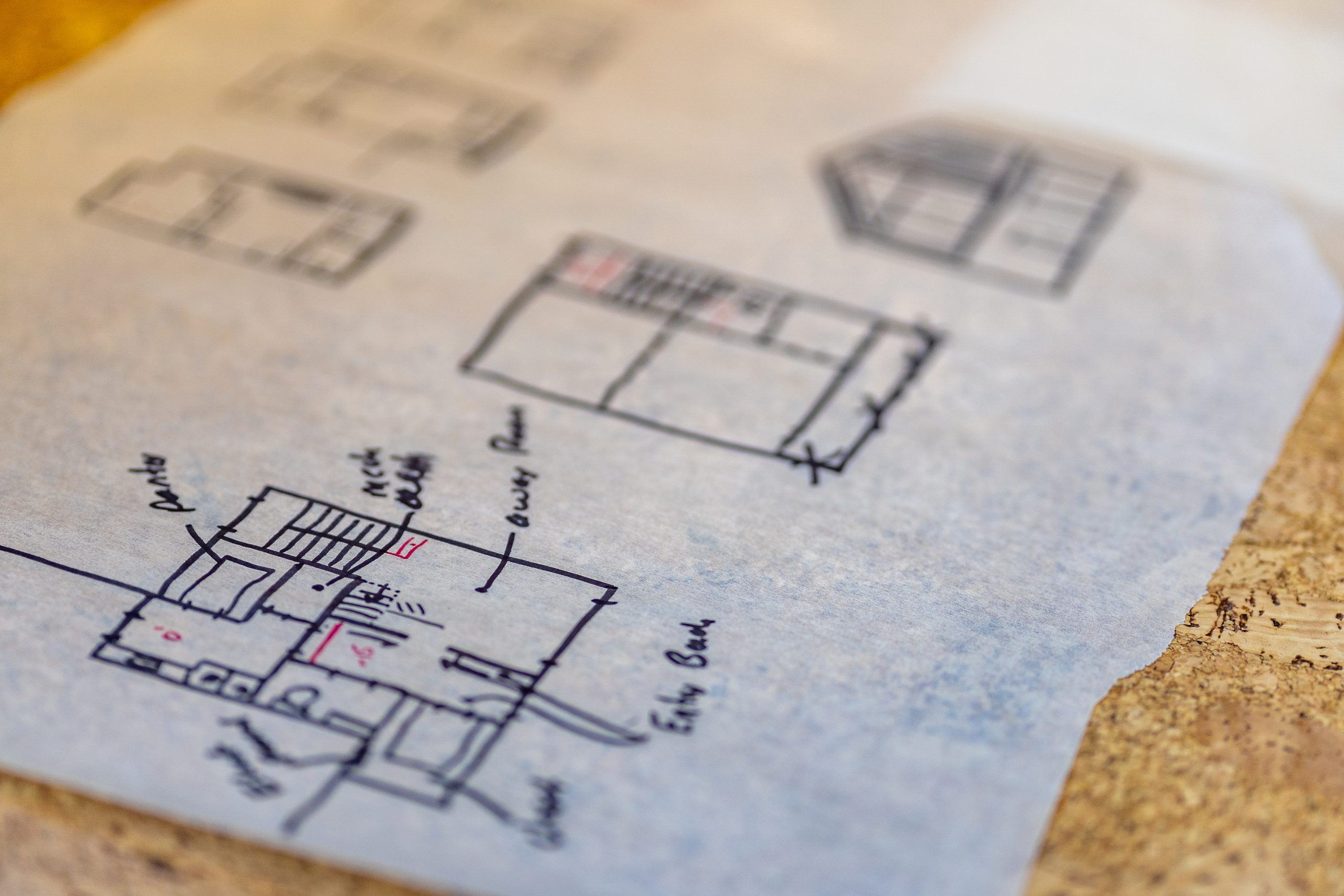
Steel Orchard Retreat: Let Us Take You Through The Home Building Process, From Design to Final Walk Through
June 2021: Home Design
Steel Orchard Retreat is a unique, custom design/build project on an orchard in the heart of Palisade, Colorado. An extension of the existing home, it is meant to be an oasis for Colorado Wine Fest attendees, people passing through, and tourists looking to enjoy the Western Slope. This one bedroom, one bathroom apartment has the historic charm of western Colorado and the industrial flair of the surrounding community. The retreat has been integrated into the homeowners’ farm, as a second floor over their garage and laundry room. It adds function to the main homestead, in addition to serving as a guest house for the homeowners.
Our Home Design Process
Before we start construction for any project, we go through an extensive home design process to ensure that your final product is everything you want it to be. We start with consultations and site walk-throughs, to get a general idea of the property and your wants/needs. Then we begin schematic work, which consists of getting our conceptual ideas on paper. After idea-sharing and collaboration with you, we land on a direction to guide us through the rest of the design process – Design Development and Construction Documents.
For the Steel Orchard Retreat, the Schematic Design phase went quickly and smoothly because our clients had a clear understanding of their style and what they needed out of The Retreat. After our conceptual meeting, a 1700-square foot, 2-story garage and apartment became our focus.
The homeowners wanted to create the look and feel of a modern carriage house, to include a 1100 sq. ft. apartment and 600 sq. ft. personal shop. For this project, the Design Development and Construction documentation involved solidifying the floor plan, figuring out how the custom steel awnings and decks will connect to the structure, developing an exterior material scheme, and much more. After all design work is confirmed and finished, it’s time to start planning for construction.
During this time, we finalize all of our materials and finishes and incorporate them into our budget to prepare for purchase and release to our subcontractors.







