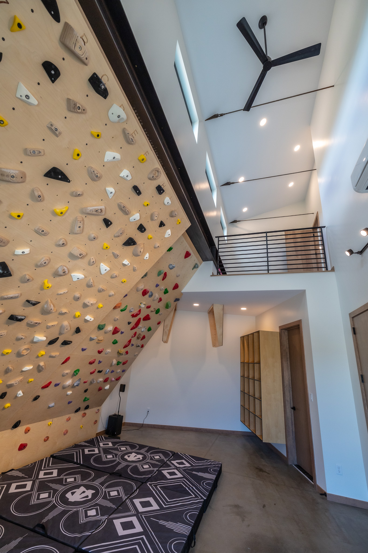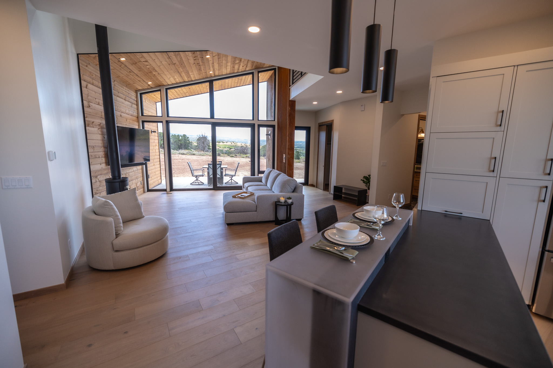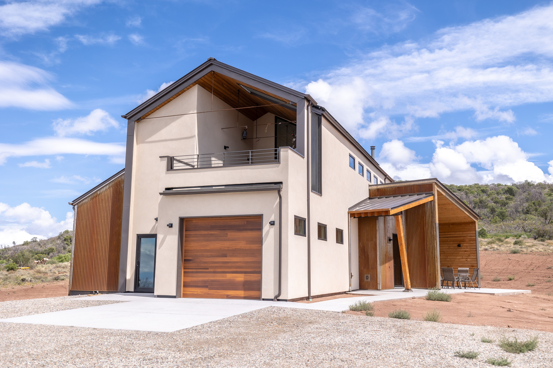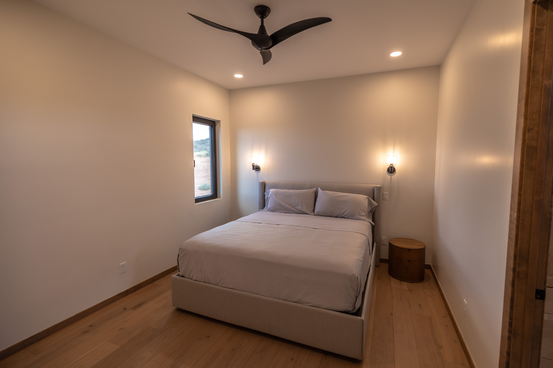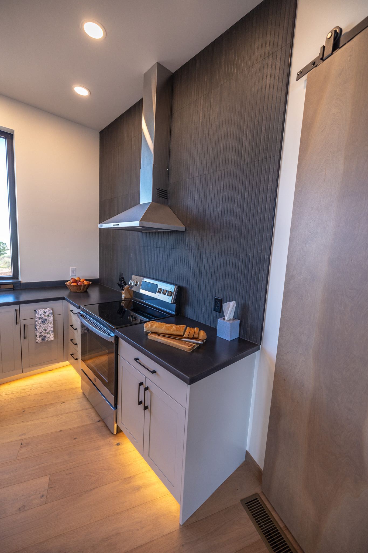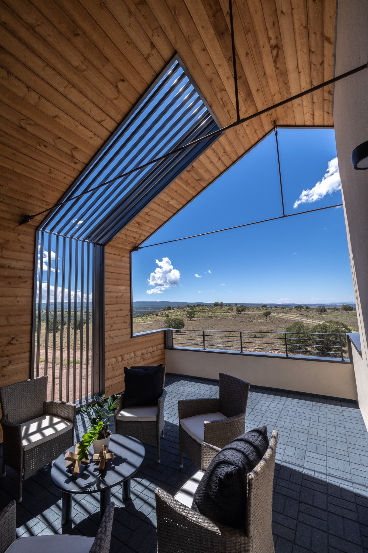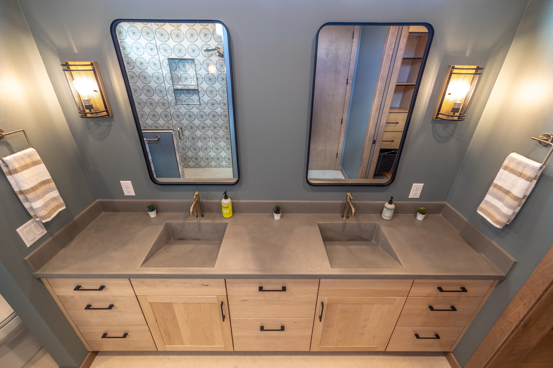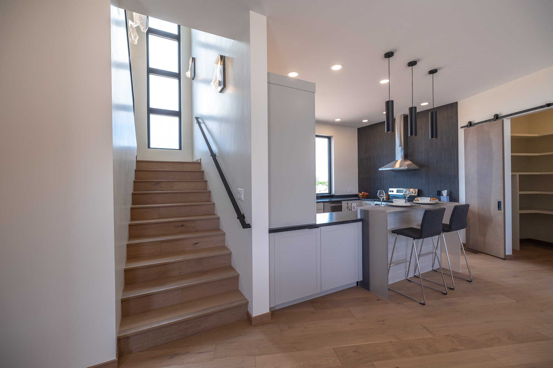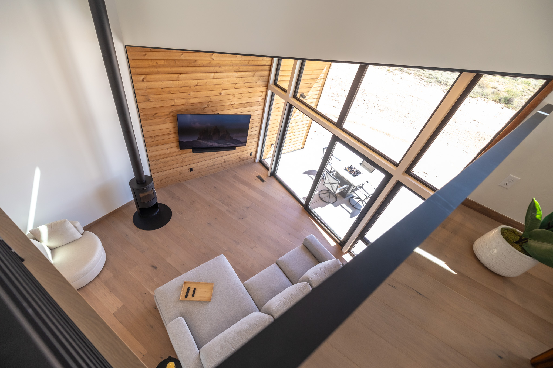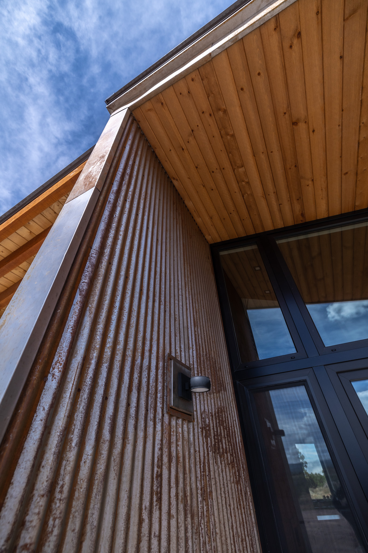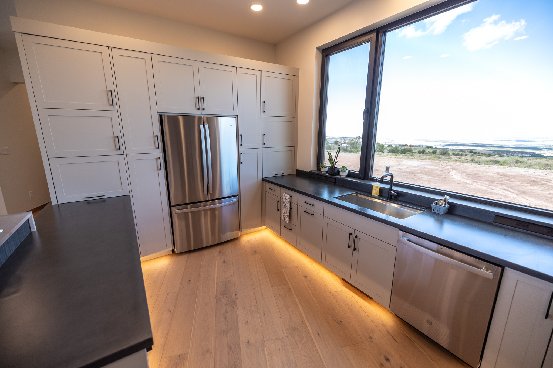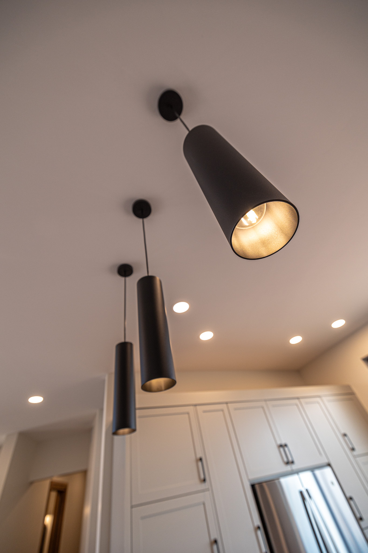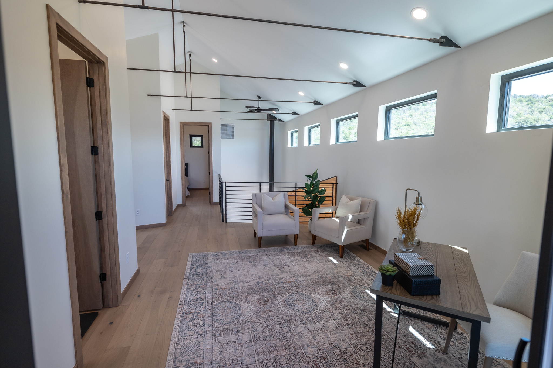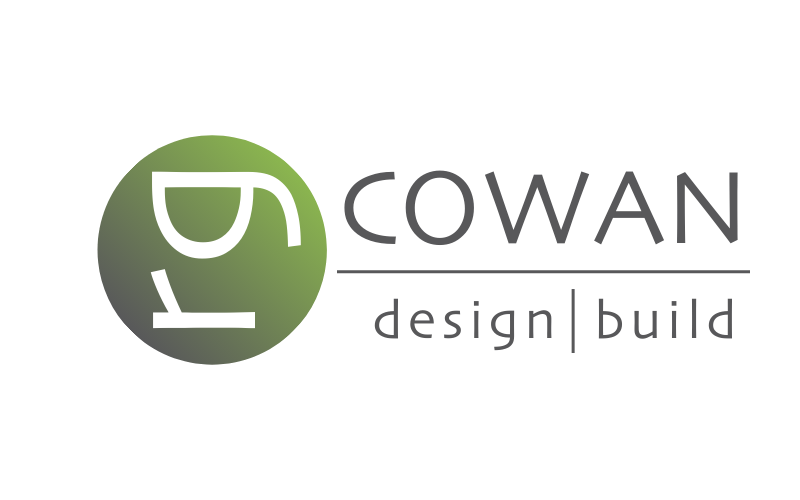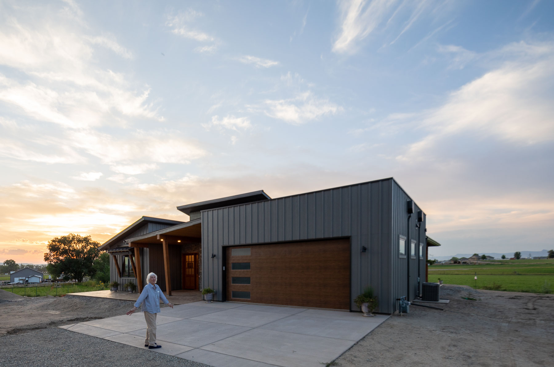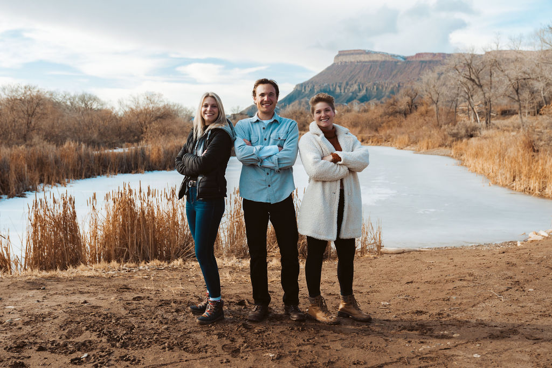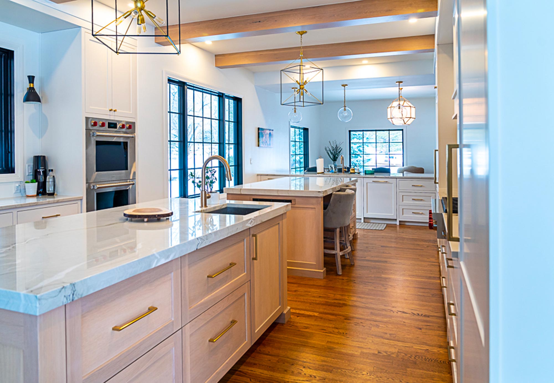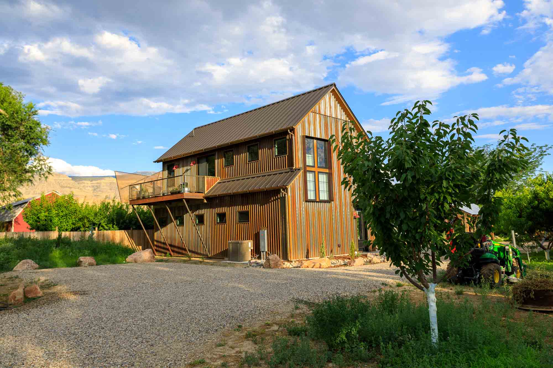Glade Park Scenic Oasis
2,450 sf, 350 sf garage
2 bedroom/ 2 1/2 bath
The Glade Park Scenic Oasis is a combination of minimalism, comfort, and efficiency. The home was developed from the clients’ desire to have an in-home climbing gym and ample natural light. With this in mind, we designed a home that is truly unique.
Design Concept:
Our primary focus with this home was to create a structure that would become a dream escape while withstanding the fluctuating weather conditions of Glade Park, Colorado. The placement of windows and overall orientation of the home were heavily influenced by the site and sun. We did not want to sacrifice views of the valley in the northwest for views of the canyon to the southwest, and we wanted to provide elevated views of Utah directly west. As a result, we developed a design that embraced the site through intentional angles giving the home an overhead arrow-like appearance. The south facing outdoor patio and living room are protected by an overhang, providing ample shade in the summer while maximizing direct sunshine in the winter.
Complete Customization:
The Glade Park Scenic Oasis highlights how important personal lifestyle, taste, and hobbies are to designing a dream custom home. While this home is a seamless mixture of minimalism, comfort, and efficiency, this does not apply to the climbing gym. As avid climbers, the climbing walls, designed by Moon Boards, offer easy access to over 35,000 problems for an ever-changing climbing experience year round. The gym also includes storage for recreational equipment while the upper mezzanine houses cardio equipment. Despite being 45 minutes from Grand Junction, the owners are steps away from daily workouts.
The kitchen is dream worthy; however, when designing this home, the owners did not have a dream kitchen in mind. We worked closely with the owners to create a space that draws you in. The elegant cabinetry is complemented by the custom carbon black glass fiber reinforced concrete countertops. This kitchen features a walk-in pantry, an in-drawer charging port, and a custom in-drawer spice rack, but the amenities are only topped by the scenery overlooking the valley. With a view like that, washing the dishes could become one of your favorite parts of the day.
The open-concept design of the kitchen, living room, and loft creates an expansive, luxurious living space. In the high-ceilinged living room, pine tongue and groove paneling contrasts beautifully with oxidized corrugated steel, drawing your eye toward the wall of windows that frame the outdoor views. Above the living room, the open loft offers an ideal office space, with high windows along the south wall flooding the area with natural light. Along the west side, one can enjoy elevated views of Utah from the second story balcony. This project truly exemplifies the essence of open-concept living, as the upper office area flows effortlessly into the living room and kitchen below. Throughout the space, you feel a strong connection to nature, thanks to the large kitchen window, the living room’s wall of windows, and the abundant light from the loft’s windows. Natural light pours into every corner, a striking contrast to the more intimate feel of the primary suite.
The primary suite was intentionally designed with a small window. With a desire for a dark space to rest, a small northeast facing window lets in the least amount of sunshine. Even the primary bathroom gets more sunshine than the bedroom. The primary suite is a beautiful, cohesive design that blends functionality with aesthetics. The eye-catching Apollo blue throughout the bathroom paired with the champagne bronze plumbing fixtures provides a luxurious look. The detailed tile work in the shower serves as a standout design feature. The craftsmanship elevates the entire space by adding texture, depth, and personality. The bathroom directly accesses the walk-in closet. With a mirrored layout, both owners will have their own dedicated space for their clothing. The connection from bedroom to bathroom to closet ensures that every element of the suite is interconnected, allowing for easy transitions when getting ready or winding down.
