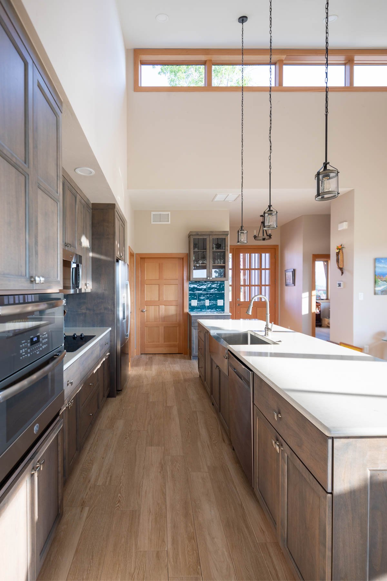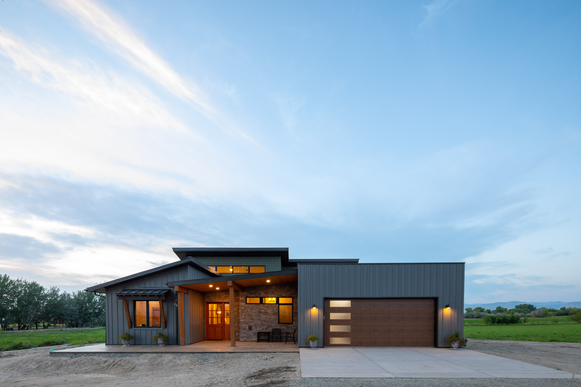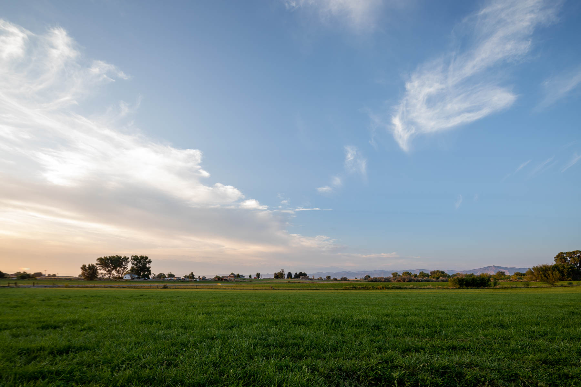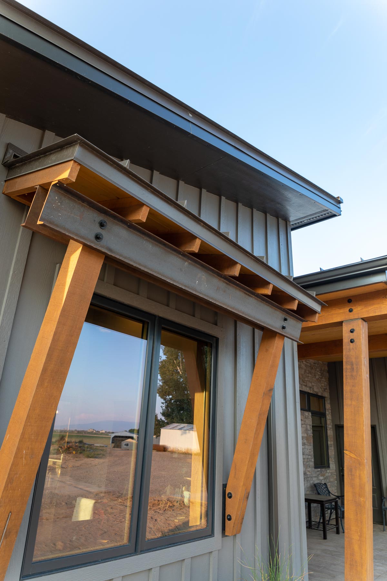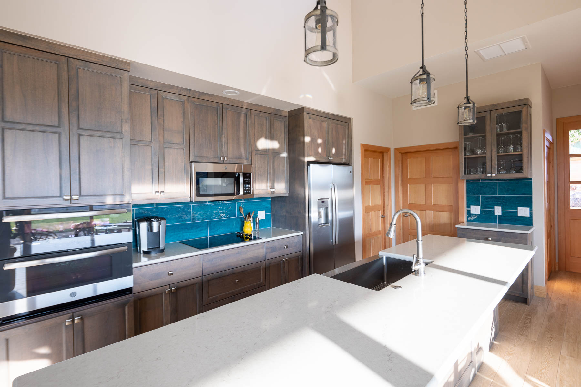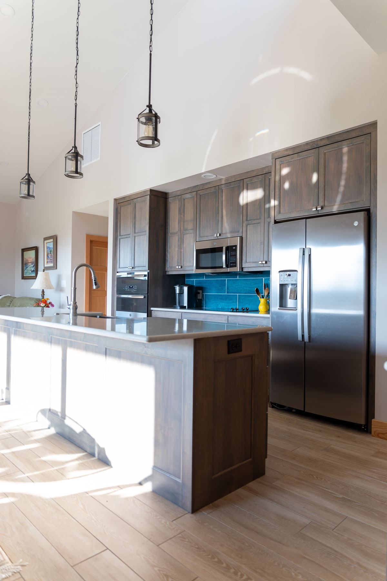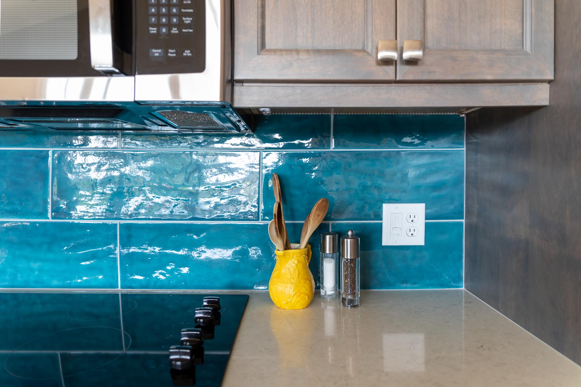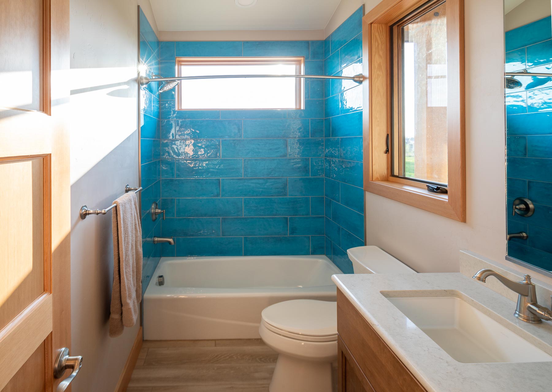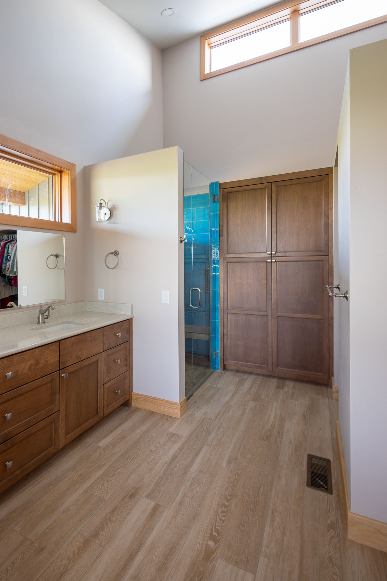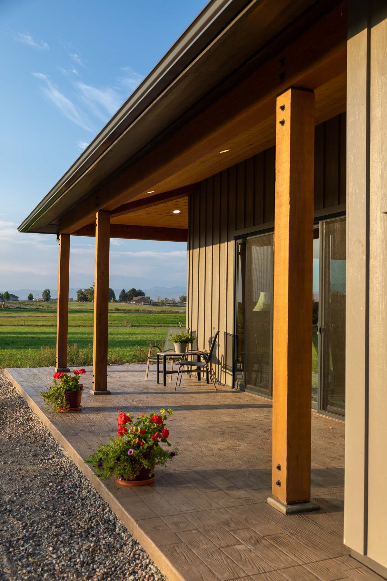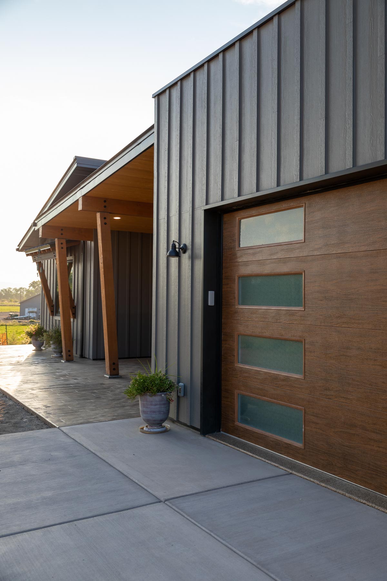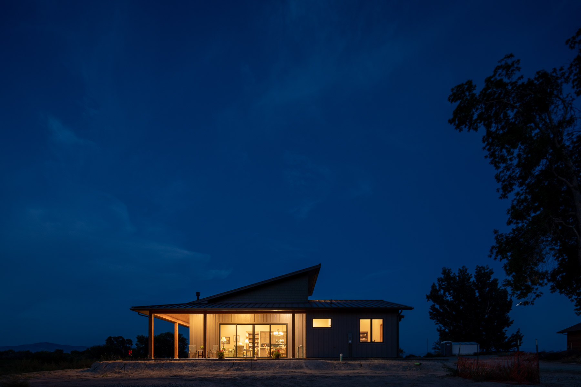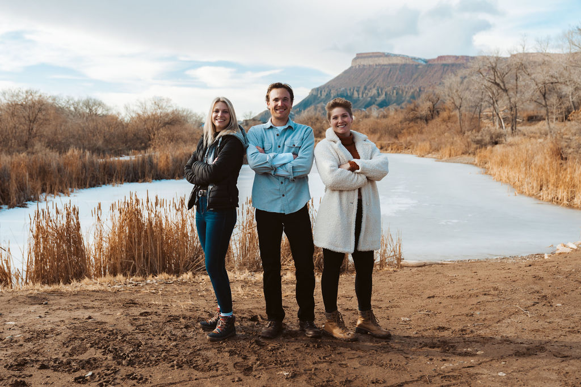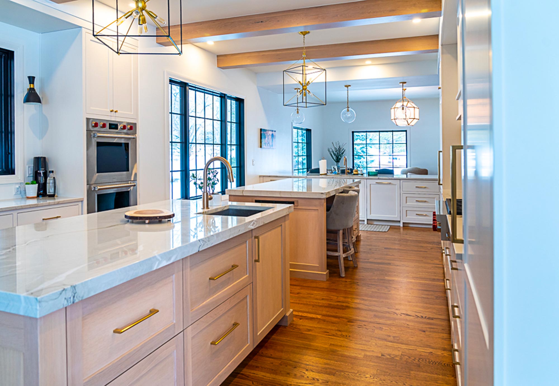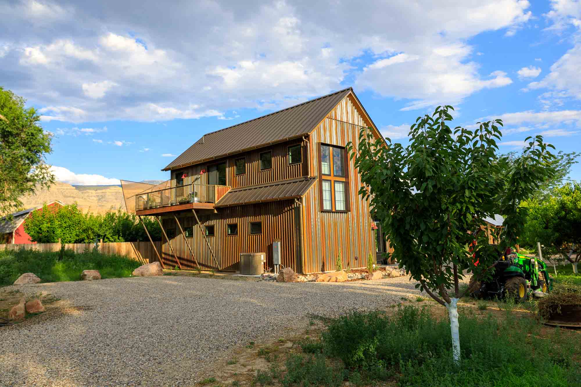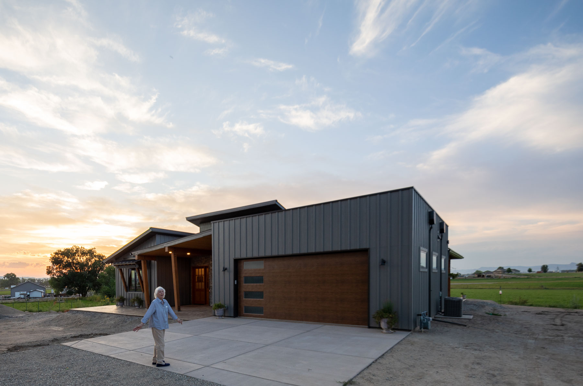
Forever Home Farmland
Square Footage: 1500
2 bedroom/ 2 bath
Step into the charm of Fruita with our modern mountain farmhouse.
Located in the agricultural outskirts of Grand Junction, this project was designed as a forever home for our client to enjoy the views and live in the heart of her daughter’s ranch. This is the second home on the property, and being sensitive to the existing structures was key to the success of the project. Our client values privacy and maintaining the wide open nature of living within the farm lands that built the Grand Valley. We were able to be mindful of the existing home, as well as the distant neighbors, to create a mountain modern farmhouse, rooted in Grand Junction’s agricultural landscape.
Design Concept
One of the most prominent items on our client’s wish list was an abundance of natural light and a connection to the outdoor spaces. Without any natural features to provide shade to the home, we designed awning features, deep eaves and spacious porches to shield the large expanses of glass from the intense western Colorado sun. We designed well shaded clerestory windows to allow natural light to reach deep into the interior spaces and installed energy efficient, Low-E Weathershield windows to provide year round interior comfort. Our client also valued an open floor plan and durability of materials to make the home as maintenance free as possible. We installed tile flooring throughout for ease of cleaning, installed standing seam metal on the roof for longevity, and fiber cement board siding for durability. It is a harsh landscape in the Western Colorado sun, and we wanted our client’s home to withstand the tests of the desert.
Aging in Place
Because this was designed as a forever home, we used a number of unique design techniques to ensure the home was safe and suitable for aging in place. The most important technique we utilized was designing a “dropped” floor system allowing our floor to be level with the exterior patios. As in all of our homes, we utilized an energy efficient Insulated Concrete Form (ICF) stem wall foundation. This system also allowed us to easily drop our floor joists into it, eliminating any steps, big or small, going into the house. The seamless transitions not only provide safe maneuvering throughout the home, but also a contemporary flair on the farmhouse aesthetic. The positioning of the house relative to the existing home, large expanses of wood plank stamped concrete patios and 3+ foot wide doors throughout are only a few of the other approaches we took to make sure our client was safe and comfortable as they age in this home.
A Farmhouse Tailored for the Fruita Terrain
The modern mountain farmhouse style allows for a blend of aesthetics that honor the region’s unique beauty. The exterior features a harmonious palette of natural materials: local stone anchors the structure, while warm wood accents soften the modern lines. The expansive patios extend the living space outward, inviting in the stunning views of the Bookcliffs and the Colorado National Monument. This home stands as a testament to both thoughtful functionality and a deep appreciation for the Grand Valley’s distinctive landscape.
