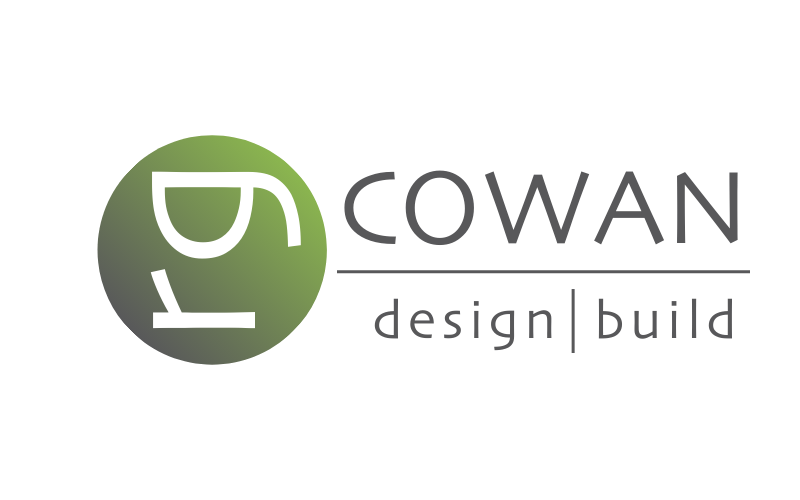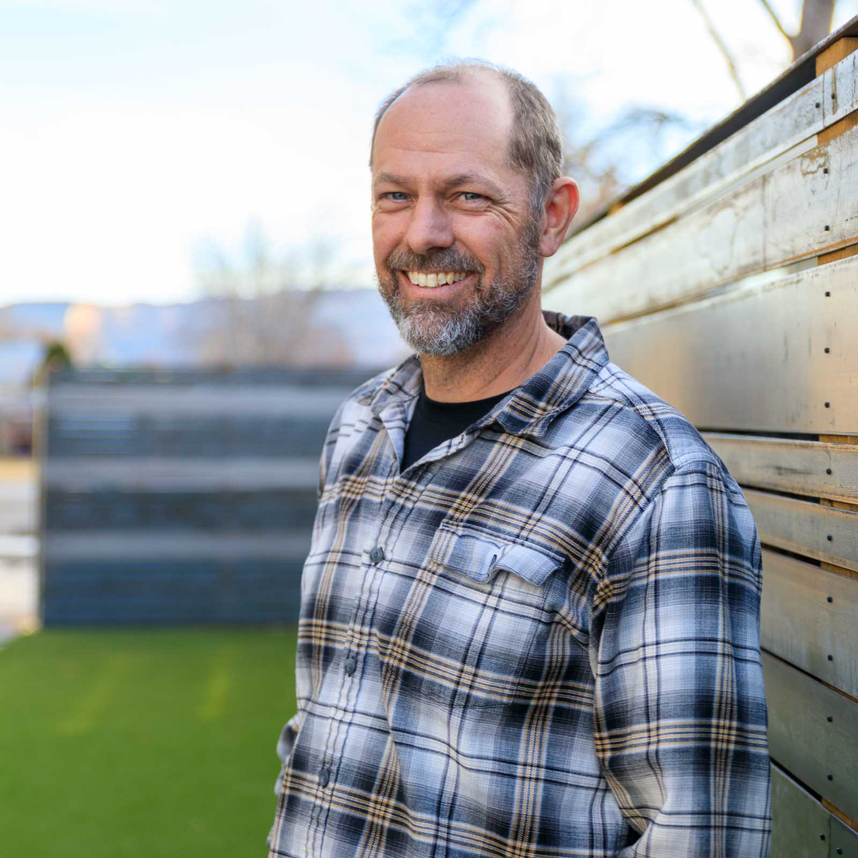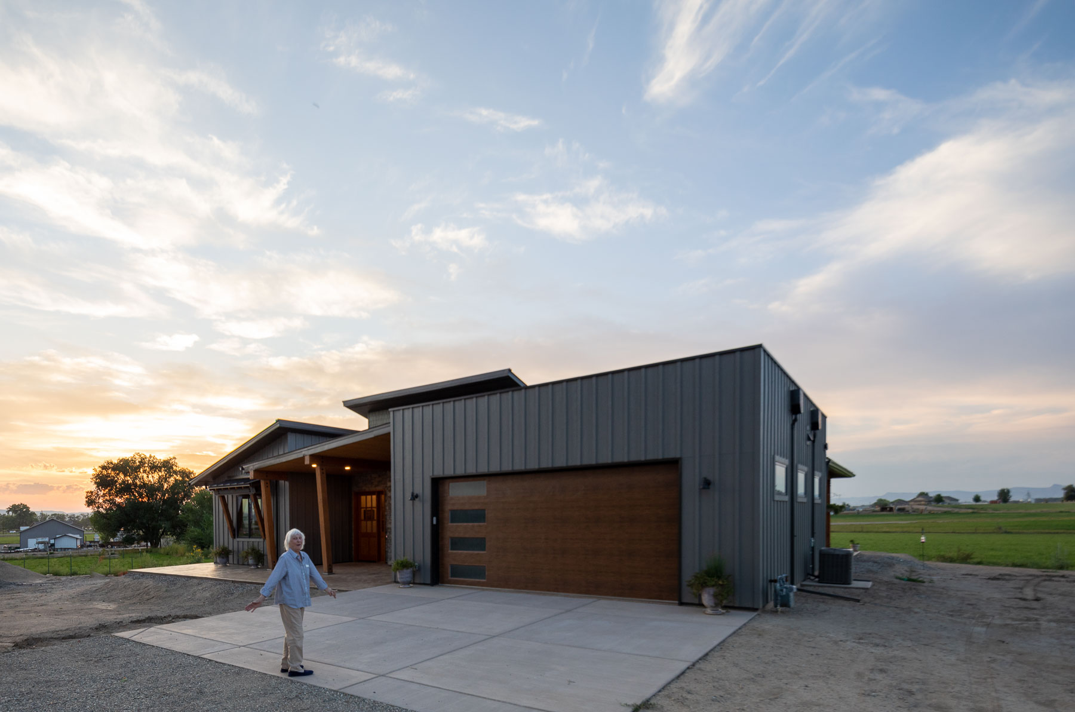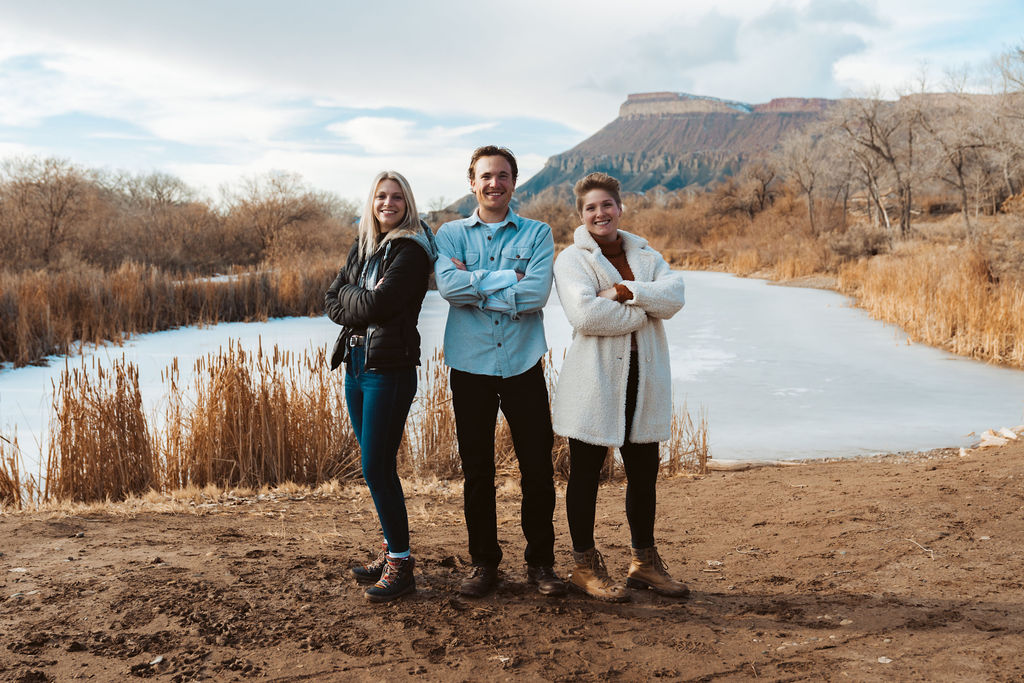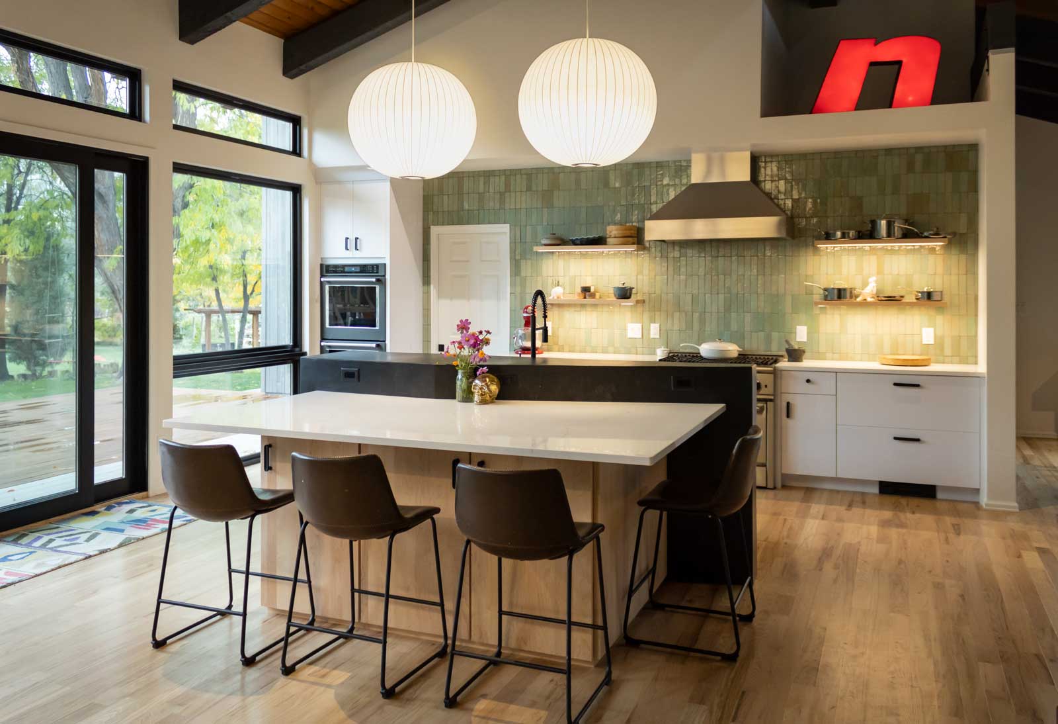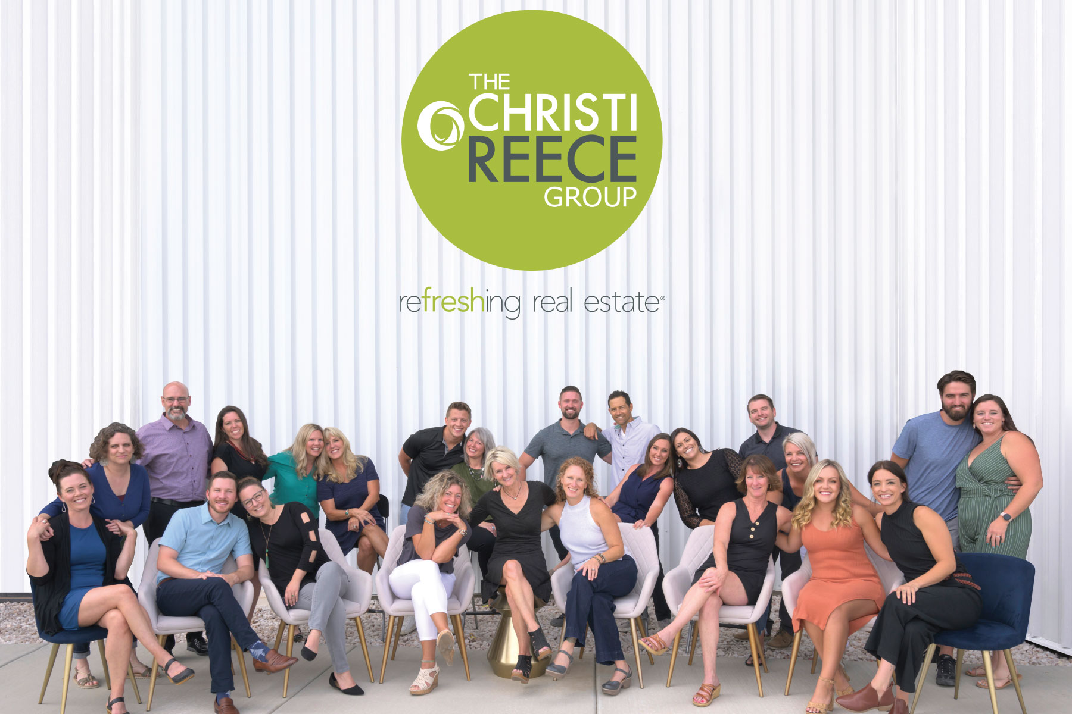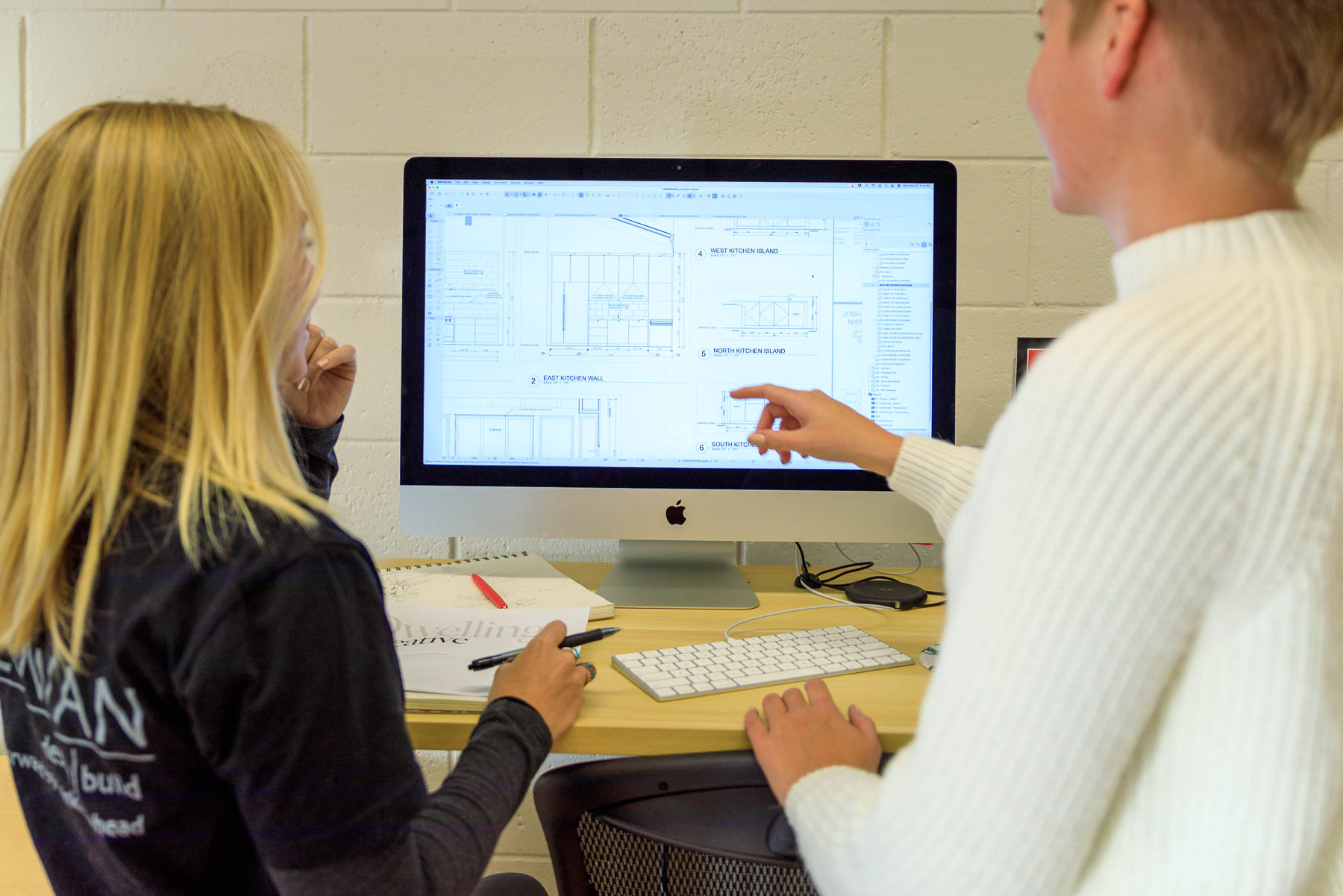
Understanding the Design Build Process: A Guide, Complements of The Best Team on the Western Colorado Slope
Does the design build process seem daunting? Let us demystify it.
The Early Stages of the Design Build Process
So you know you want to build a new home or remodel your kitchen, but where do you start?
Building a home is never the same job twice, and learning about your needs is at the heart of what we do. Think of this as a “behind the scenes” look into our design studio. Although we are ever-evolving, we try to use a standard design build process to keep ourselves accountable. This allows us to work effectively as a team, and create your home with ease. To simplify the process and create a more relaxed designer – builder – client relationship, we’ve outlined some key terms to know. These terms will help you better understand what to expect and when to expect it during the design build process.
- Design Consultation and Walkthrough
- We will begin the design journey with a new client consultation. The goal of this consultation is to give you the opportunity to communicate your needs, wants, and desires for the project. This will help us determine the general scope of design and aesthetic intentions that you are striving for. This is when we give you an engagement letter and contract to establish the terms of our working relationship.
- Cost Feasibility Analysis
- From the information we gather at the initial design consult, we will put together a project brief and a feasibility cost analysis. The purpose is to clarify your project and provide a basic understanding of the potential cost implications of your stated goals. It is important to understand that this is not a construction estimate, it is an analysis of anticipated costs. From this Cost Feasibility Analysis, we will refine your goals as needed and begin the Schematic Design process. Our goal here is to design a project that exceeds your expectations and fits within your budget goals. This is all considered pre-design analysis, and is billed prior to beginning the design phase.
- Schematic Design Initiation
- The purpose of the initial engagement is to determine cost feasibility and develop the program (size, types of spaces, quality, etc.), so that we can begin Schematic Design. In Schematic Design, we define the goals for your project, create quality drawings and determine the final construction cost for your beautiful new home.
- Schematic Design gives us an initial understanding of your needs. The deliverables during this phase are primarily conceptual, and the concept we land on will act as an anchor for the entire design build project. This phase is supposed to be loose and full of idea-making.
- During this phase, we ask you to engage with our design team and to fill out our Schematic Design Discovery Questionnaire. This is typically paired with a 30-60 minute Zoom call.
- By the end of the Schematic Design phase, you will have:
- A preliminary estimate, project brief and feasibility cost analysis
- Space plan diagrams and sketches
- Drafted floor plans
- Sketches of “unique moments” throughout the project
- Post Schematic Design
- We review our initial fee schedule for accuracy. We clarify and make any adjustments to your fees. From that point on, we complete your design build process on a fixed fee schedule. A typical fee structure for our services ranges from 3%-6% of the cost of construction, depending on the scope of work required. This structure includes the time spent on Schematic Design.
- We move on to the Design Development phase and create your construction documents.
Phases of the Design Build Process
Schematic Design
The first phase of our design process is Schematic Design. We take all of our combined ideas and put pen to paper, to create a conceptual design that you are excited about. Iterative and thoughtful design is at the core of our company, and this is where our design skills shine. We produce hand sketches of space-planning diagrams, floor plans, unique moments, and site conditions. When we have established a direction, we can transition into the next steps.
Design Development
After you approve the schematic plans, we move into Design Development. During this phase, we can really dive into the details of your dream home. We take the conceptual design developed in the schematic phase and add the details that turn it into reality— cabinetry drawings, rooflines, selections, etc. We work hard in this phase to keep all of your must-haves in mind, because this is when those elements will be fully conceptualized. Each project is different, and the drawings required will be outlined before we move forward. As we work our way through these details, interior design needs will emerge.
Interior Design
Interior Design is more than what meets the eye. During this phase, we identify all of the plumbing, lighting, tile, appliances, cabinetry, hardware, and specialty features that make a house your home. We’ll work with you to determine your style and integrate it into your construction documents. Samples will be ordered and provided for approval, and final material boards will be used to convey the collective vision.
Everything will be organized into a finish schedule that will then be referenced in your construction documents. These documents will be used to order, as well as to communicate the information to the various subcontractors we work with.
Construction Documents
Construction Documents are created in tandem with the Design Development phase. These documents detail the nuts and bolts of the project (no pun intended!) and explain how the structure will come together. Depending on what your project needs, these documents can include building sections, construction details, and shop drawings. Occasionally, we seek advice from engineers at this point, in order to address unique structural conditions.
Final Construction Estimate
If we are only designing your home, we stop here. But if we are building your home as well, which is how we usually work, we give you a final construction estimate. Once you’ve approved everything, we secure a construction permit and break ground.
Hopefully, this guide gives you a clear idea of what to expect during the design build process of your custom Colorado home.
But if you have additional questions, please don’t hesitate to get in touch! We love what we do, which means we enjoy talking with you about your dream home.
