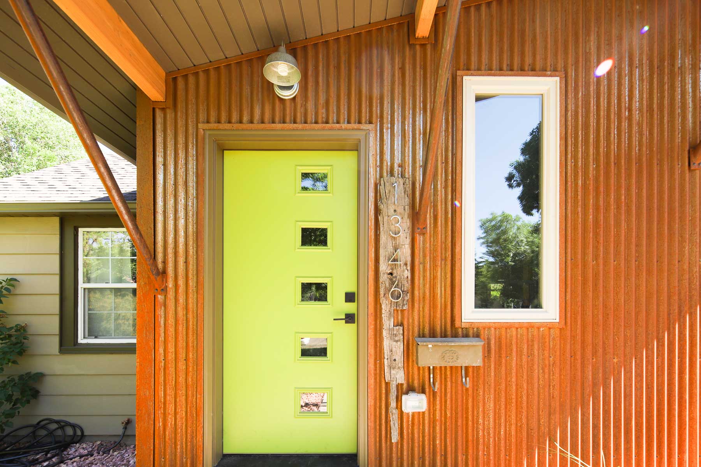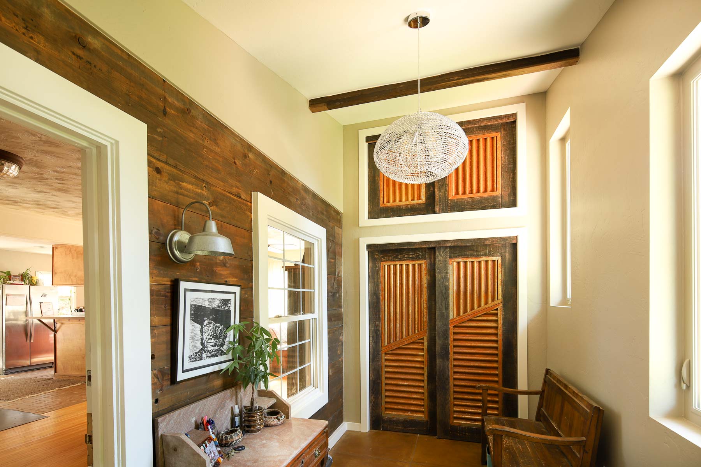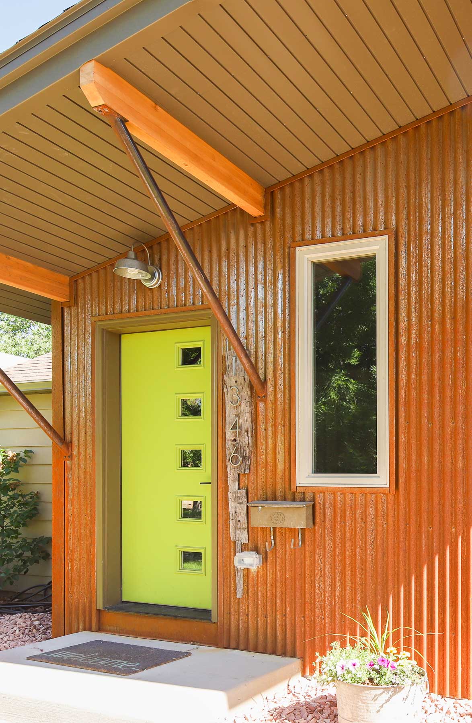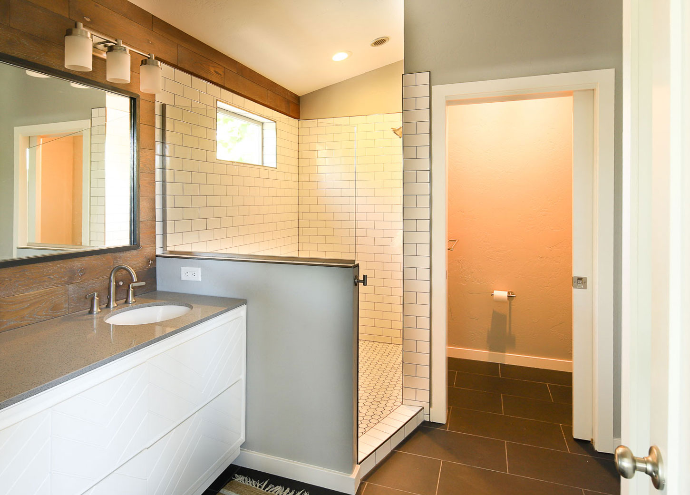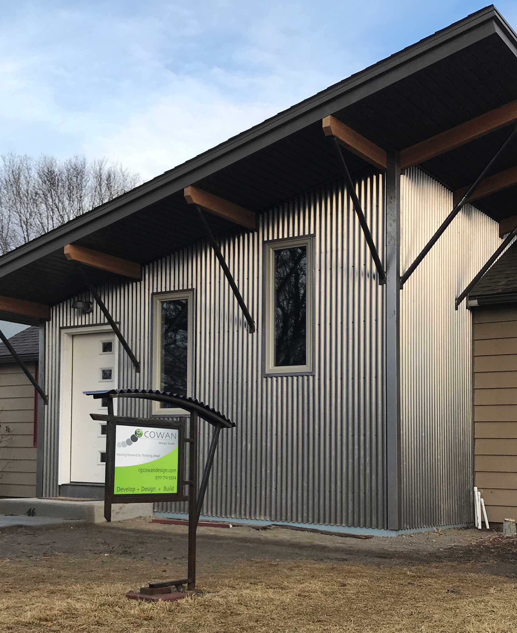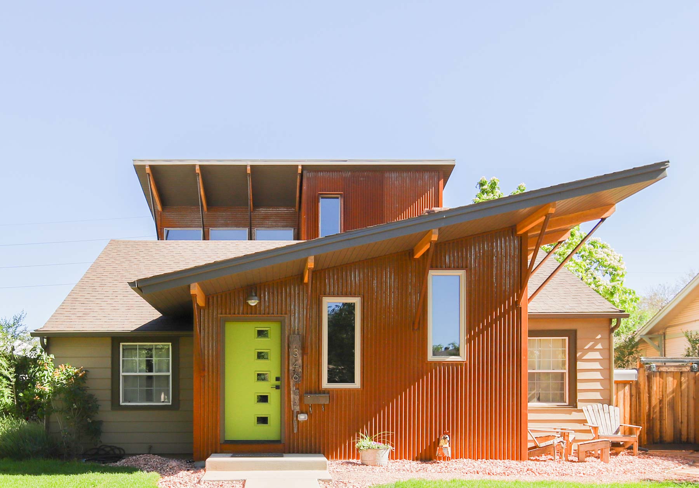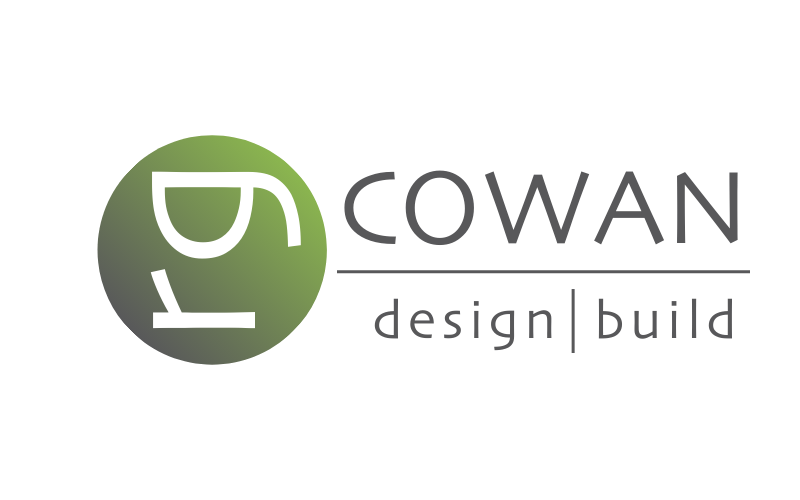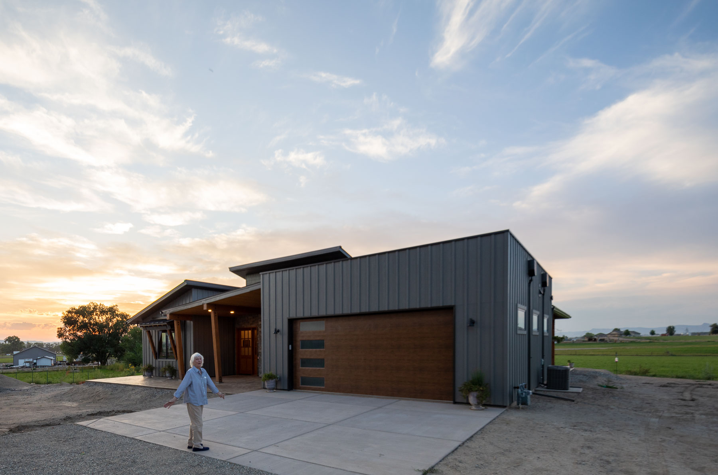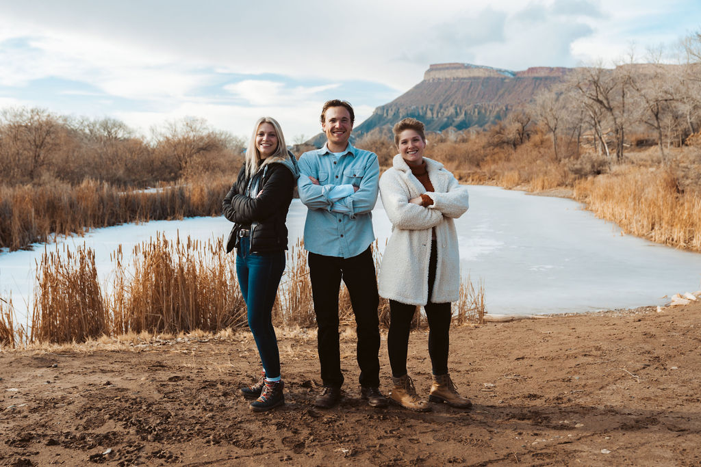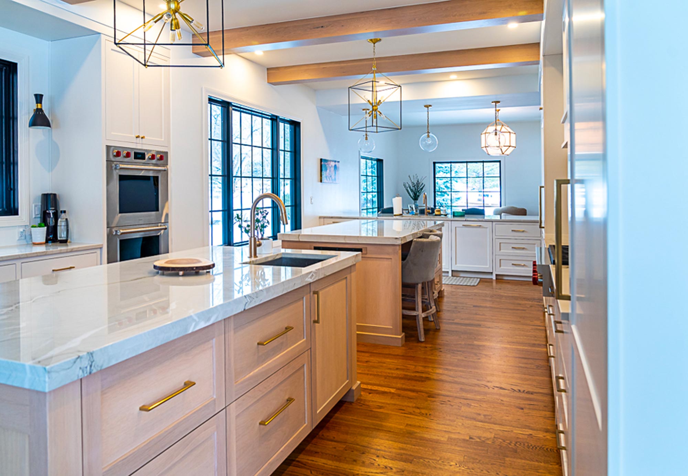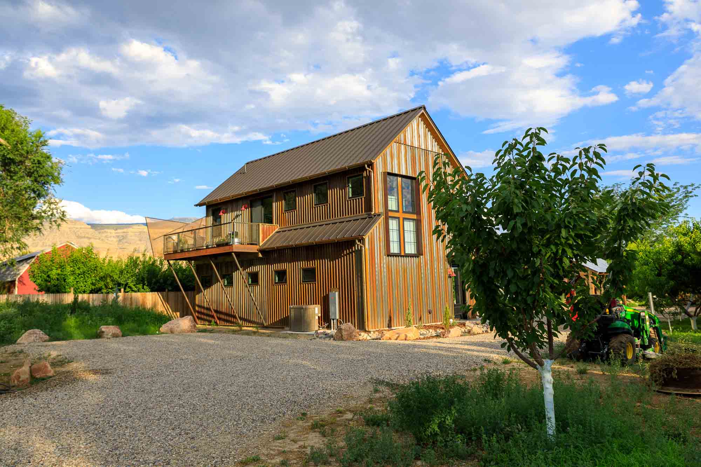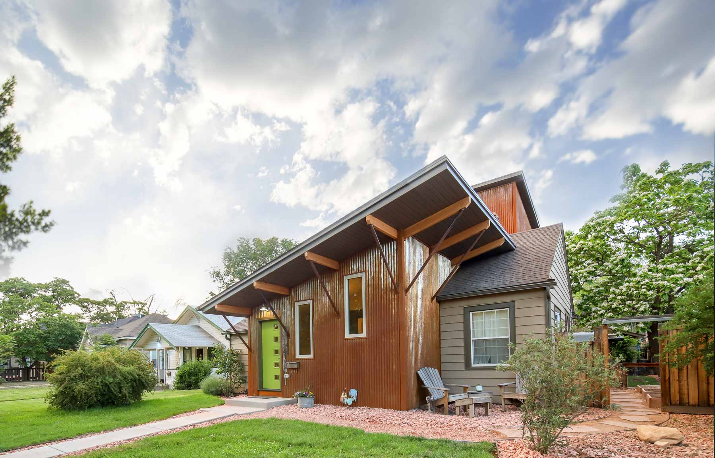
1950s Downtown Grand Junction Reimagined
Mudroom and 2nd story bedroom addition
The Rood Avenue Modern Rustic project was conceived as a way to bring a mountain modern style to a small two-bedroom 50’s rancher in downtown Grand Junction, CO. The goal from the client was to gain an entry space with storage as well as a master suite expansion, allowing them to remain living downtown while having space for their growing family. In addition to this, they wanted storage, storage, storage!
The resulting form of the design provided large, well-shaded windows with natural light galore! Views of blue sky and treetops viewed through the large south-facing windows.
Spaces:
The floor plan provided them with a stained concrete floor entry space with large storage closet and a beautiful master suite. The master bathroom plan included a double vanity with, large walk-in ceramic tile shower, private water closet and a large linen storage closet. We met storage goals by adding a master closet that is almost as large as the original bedrooms in the house! The custom details of this project include porcelain tile floors, barn wood wall claddings and custom steel railings and I beams.
All of this was clad on the exterior in corrugated bareskin weathering metal siding to provide clean modern lines with a sense of age. The home is well shaded with deep eaves on its south side, supported by architectural steel bracketing for the deep overhangs.
The Downtown Grand Junction Transformation
The Rood Avenue Modern Rustic demonstrates the transformative power of thoughtful design. By blending modern aesthetics with rustic touches, the project successfully expanded the home’s functionality and appeal within its original footprint. The focus on natural light and clever storage solutions create a spacious and inviting atmosphere. This project proves that even older homes can be reimagined to accommodate contemporary lifestyles, ultimately revitalizing a downtown Grand Junction classic. It showcases how respectful additions and a keen eye for detail can turn even the most modest dwelling into a stylish and comfortable abode.
