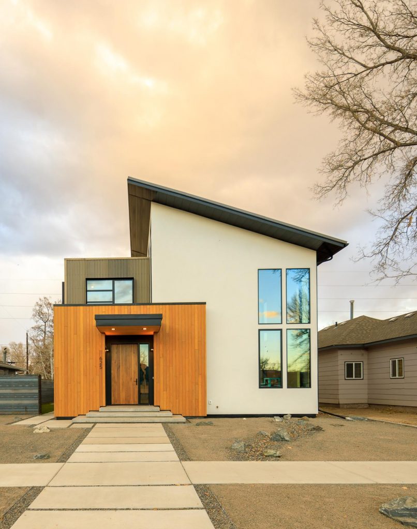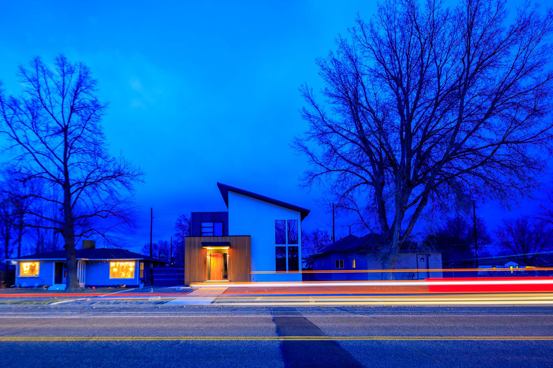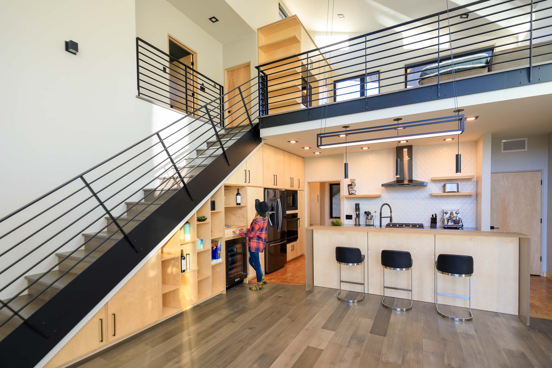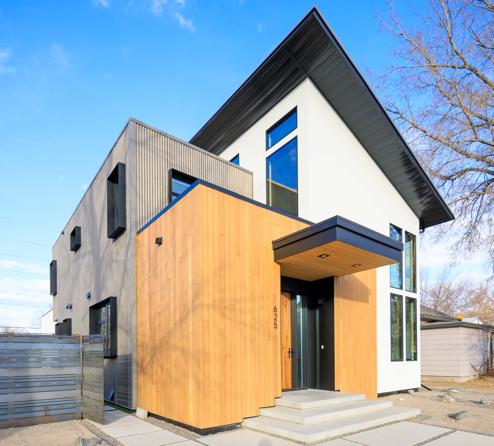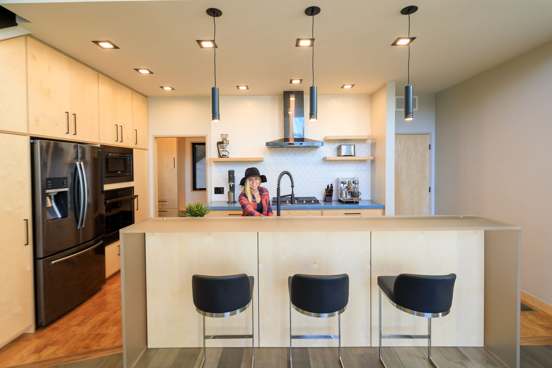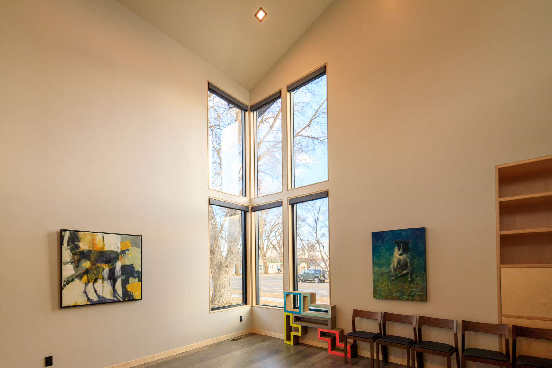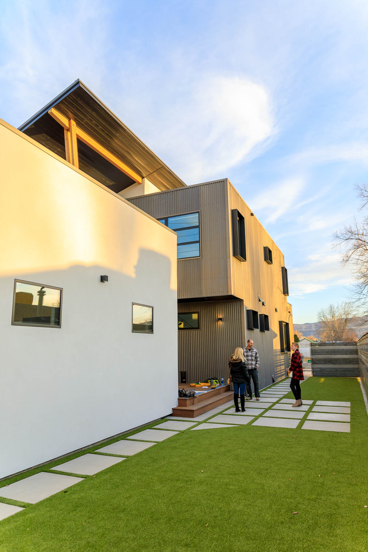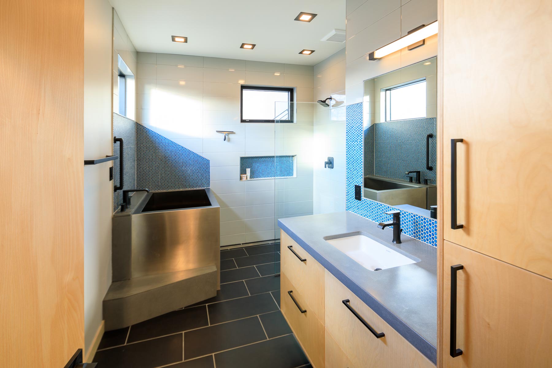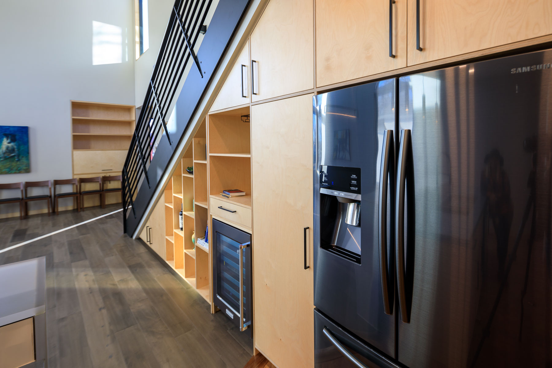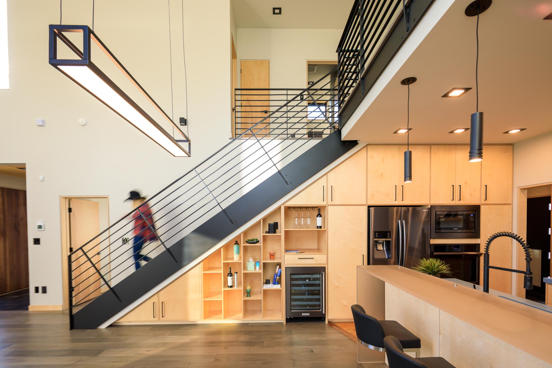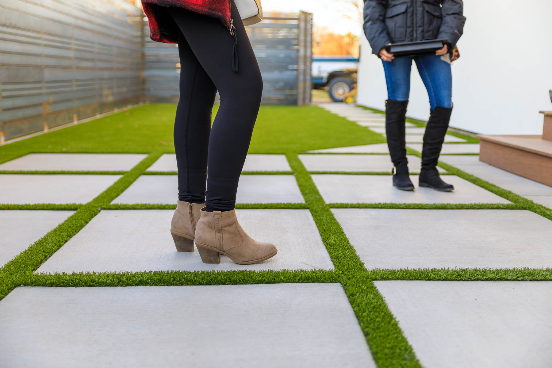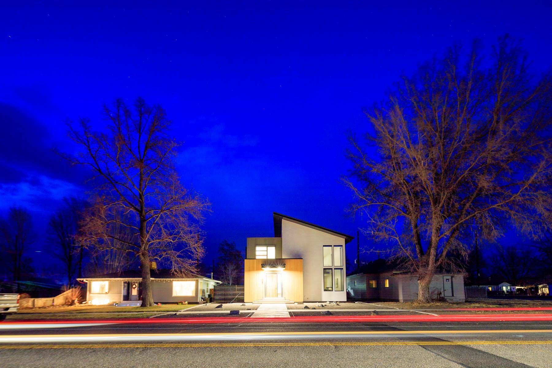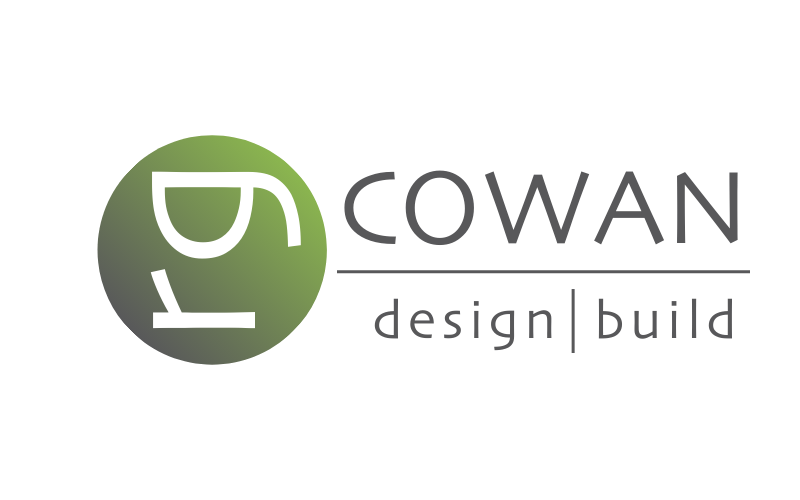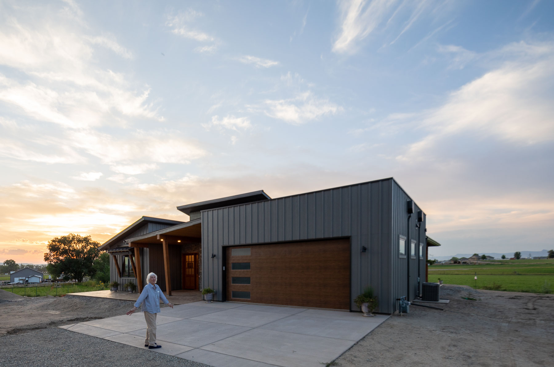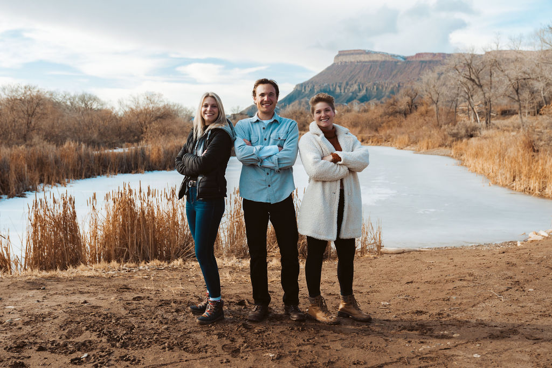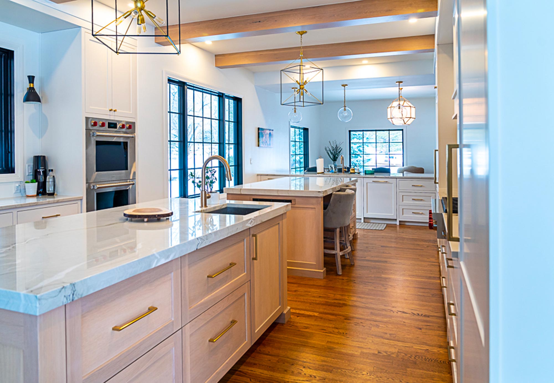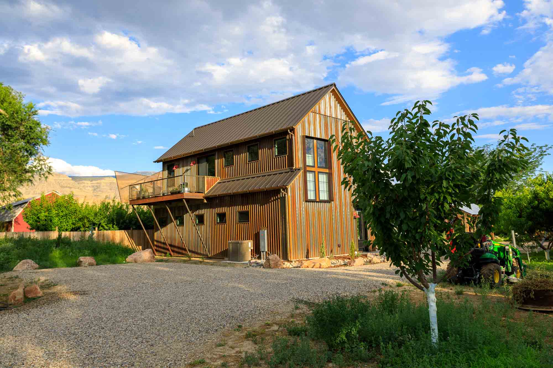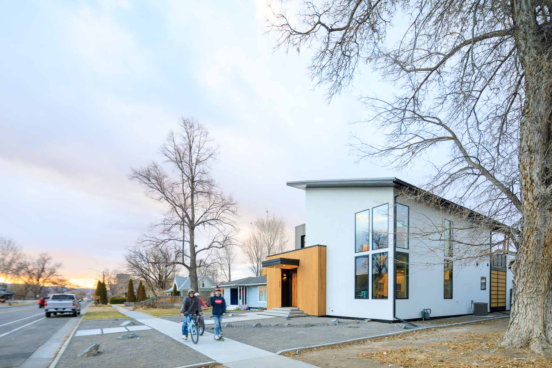
Fruita Modern
Square Footage: 2200
3 bedroom/ 2 1/2 bath
Our Modern Aspen Ave project was a home that grew out of our client’s desire to have a modern custom home in the heart of the art-filled, mountain biking community of Fruita, Colorado. Our original concept was to renovate an older existing home to be able to better function as a 2-3 bedroom home for her friends and family to come stay, ride bikes, play, and enjoy downtown Fruita. Due to a combination of the poor quality of the existing structure, an almost nonexistent foundation and discovered geotechnical site conditions, the project became a new construction dream getaway.
Design Concept:
In developing this project, our client desired a modern, open floor plan home filled with natural light and a durable, maintenance-free exterior. From this program, we massed the home into 3 distinctly separate zones contained within 3 simple modern forms; a transitional entry space, the public living spaces and the private bedroom spaces. These zones of the modern custom home were each to become visible from the exterior through the use of 3 separate durable exterior material claddings of wood, stucco and steel respectively.
Spaces:
The entry of the home, clad in wood, was created as a transitional space between the exterior and the living spaces by creating a feeling of compression before entering into the voluminous, light-filled, living area. The large volume, tall windows and natural light of the living area allow for light and views to the exterior in all directions. The custom kitchen cabinets and cabinetry storage are “tucked in” under the stairs and loft allowing for a sense of refuge while in the “command center” of the modern custom home. In this design, every inch of usable space was thoughtfully incorporated into its function. The private bedroom zone of the home has bedrooms stacked on 2 levels with the master suite on the main level and guest bedrooms and guest bath above. These bedrooms adjoin a loft area that flows onto a covered and well-shaded 2nd level deck. The loft and 2nd level deck allow for a separate living space to relax and gather with family and friends.
Garage and Exterior landscaping:
This project also considered our clients’ need for storage and love for travel by creating storage space for an Airstream camper in the oversized 2 car garage at the back of the property. The design of the garage was flat-roofed in order to preserve views and light on the north side of the home, while also allowing room for a photovoltaic (PV) solar system to offset electrical needs.
The “lawn” and landscaping of the home were designed as a part of a no-maintenance exterior requirement. Although wanting to be as maintenance-free as possible on the exterior, her love for dogs required the home to have some form of grass. So we opted for a K-9 Grass turf system that is designed for pets and allows the turf to be rinsed into the soil through the use of a typical sprinkler system.
Energy Efficiency:
As in all of our homes, we design and built this project with increased energy efficiency standards in mind. Our standards begin below grade by designing our foundations with insulated concrete forms (ICF) for all of our exterior foundation walls, providing the below-grade walls with an R-value of 23. As a standard, we also install a passive radon system and a heat recovery ventilator to efficiently mitigate the indoor air quality within all of the homes we build. Above grade, the exterior walls on this home are built with 2×6 construction and sheathed with the Zip R-3 system allowing for air and weather tight, R-27 exterior wall assembly. The flat roofs of the home are insulated with a hybrid closed-cell foam and batt insulation system creating affordable R-45 insulation. These roofs are covered with a reflective white, TPO membrane roof to reflect the excess heat during the hot summer months. The pitched roofs of the home are vented insulated with breathable R-50 blown fiberglass insulation.
